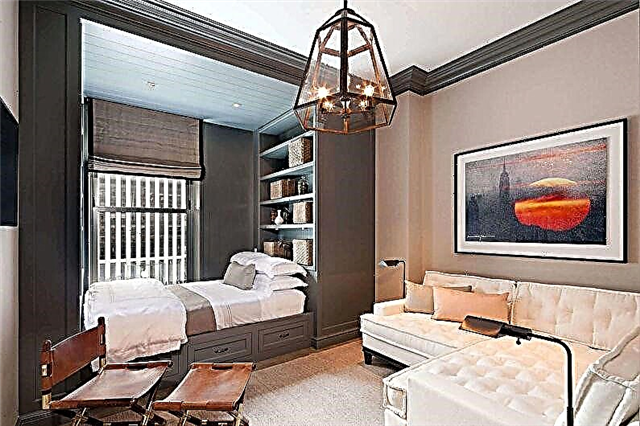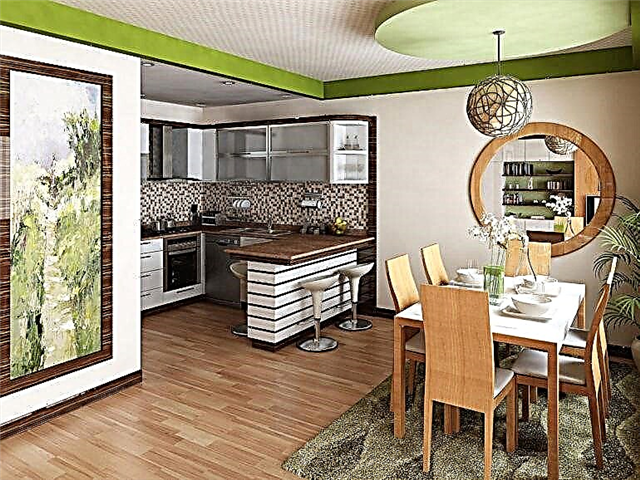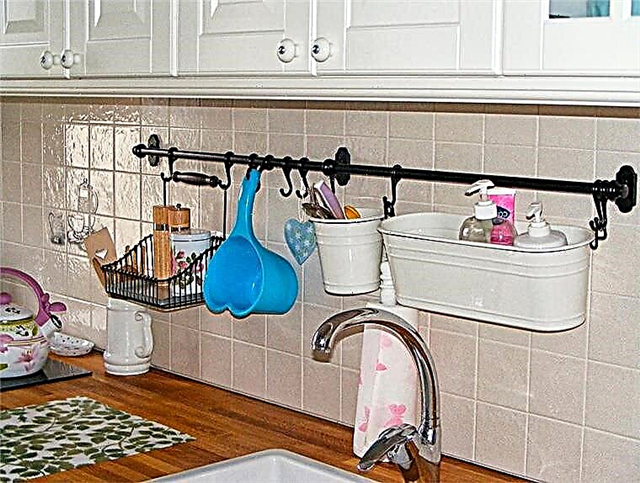
Combining a bedroom with a living room is most often a necessary measure, because in a one-room apartment there are not many options. The fashion for open spaces and free planning has contributed to the development of a mass of interesting solutions and design projects. The most interesting and practical options we have collected in this material, and are ready to present them to you!
Minimalism style bedroom-living room
Minimalism is good for small rooms, where every centimeter counts, and for huge open spaces filled with light. Refuse unnecessary bulky furniture, use lightweight wooden or aluminum structures, glass, mirrors. In such an interior, two basic and one accent color are sufficient.
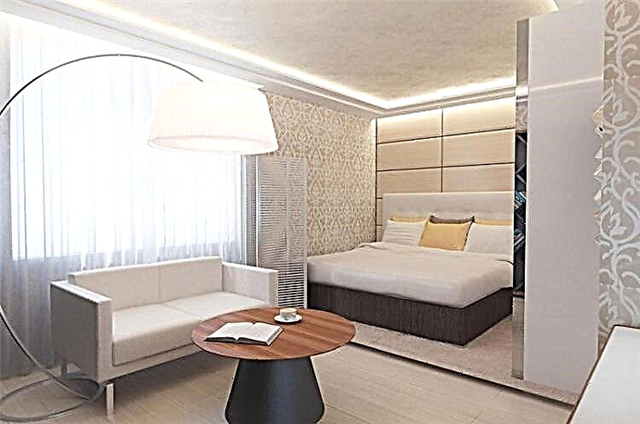
Modern style bedroom-living room
Contemporary interiors manage to convey a fine line between classical forms and modern incarnation. Simple and concise furniture is combined with a bright, rich decor. And natural materials can be easily combined with artificial acrylic, glass partitions, metal structures.

Loft bedroom-living room
Of all modern styles, it is the loft that gravitates most to multifunctional united spaces. Therefore, even with his deliberate rudeness and simplicity, he will fit perfectly into the bedroom-living room. And the eclecticism of the loft allows you to combine a cozy classic bed, an ultra-modern sofa with acid-colored upholstery and unprocessed brickwork or concrete.

Provence-style bedroom-living room
If the verified coldness of minimalism and contemporaryity is not yours, pay attention to romantic and gentle provence. Its traditional abundance of decor and textiles will fill the living-bedroom with the comfort and unique atmosphere of the hearth. Wrought iron elements and aged bleached wood harmoniously complement the calm pastel range.

Classical bedroom-living room
Classic is necessarily a large area, a separate massive bed with a carved back and heavy furniture with gilded or bronze handles and fittings. Classical interiors are characterized by an abundance of textiles that can be used for zoning: from curtains to a canopy.

Partitions
Most often, instead of interior walls, partitions are used: static, sliding, folding or even mobile movable. Drywall, glass, wood, textiles are used for manufacturing. You can hide the storage system for things in a complex frame structure, and folding fabric screens will add Japanese notes to the interior.

If you do not want to clean the wall completely, use arched structures. They can be of different widths, heights and shapes, graceful arched or clear geometric, simple or multi-level with niches and lights.
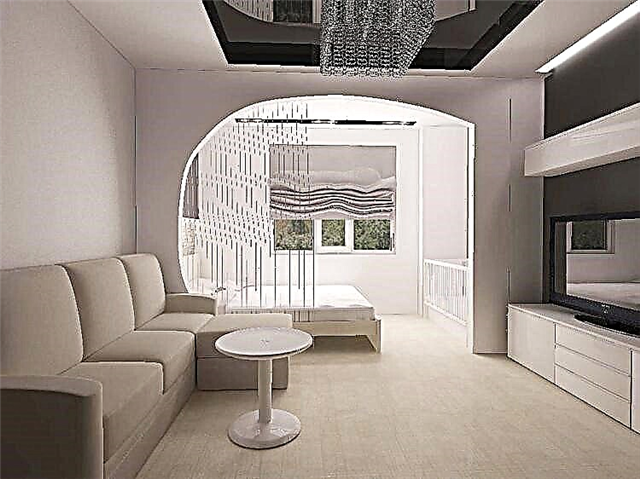
Curtains
A simple and practical alternative to partitions is curtains, which can be used to fence off a sleeping place at night. They are easily moved apart, hidden, removed and erased, but the cornice in the ceiling will have to be foreseen in advance.
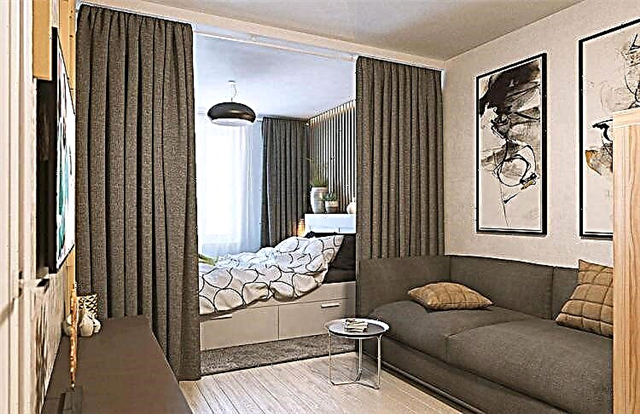
Podium
Unlike vertical partitions, the podium does not occupy valuable space and does not create a wall effect. Elevated bedroom living rooms have traditionally been furnished with a bed, but it can also be a sitting area, work area or a small home mini-garden.
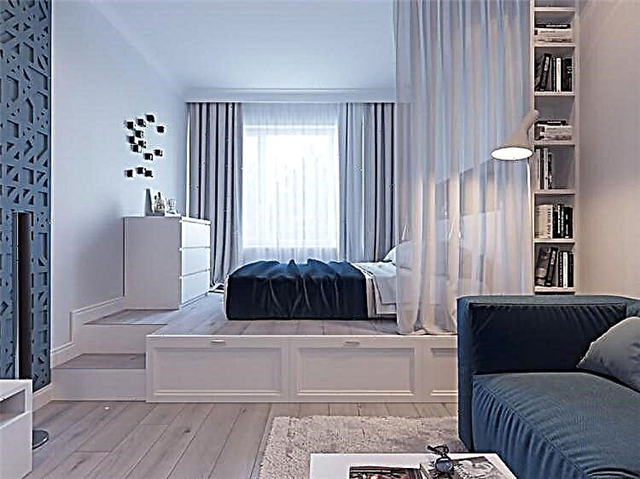
Furniture
Another functional way of zoning - island furniture arrangement. This means that it is not lined up along the walls, but depending on the purpose. A tall cabinet almost to the ceiling perfectly replaces a solid wall, a bar counter - a low plasterboard partition, and racks with through shelves are a godsend for your favorite collection and pleasant decorative details.

Color spectrum
Color is one of the strongest tools for zoning and visual change of space. In the combined bedroom-living room, use those shades, in the environment of which you are comfortable to be and relax. Too flashy, catchy and aggressive colors become tiring over time if you spend them day and night.
Solid finish
The easiest way to harmoniously combine space is a calm monophonic background. Paint all the walls in one color or paste them with wallpaper into a small, barely noticeable pattern - and the room will immediately become integral. And even scattered furniture will not be so striking.

Contrasting accents
Contrast or bright inserts, stripes, accent walls - all this helps to change the space and gives it personality. Pronounced verticals visually raise the ceiling, and horizontal lines push the walls apart. A bright sofa or bedspread will breathe freshness into the interior, colorful posters will create an atmosphere of light creative mess, and a green corner will give comfort.

Neighboring shades
If the monochromatic finish is too boring and bland for you, use the fashionable technique of combining several variations of neighboring tones. After all, even white can be different, not to mention dozens of interpretations of blue, green, red or yellow.

Neutral gamma
If you prefer a proven classic, then for you all the win-win classic combinations: black and white, brown and beige, a variety of gray or natural green. Many popular trends of minimalism, Scandinavian style and neoclassicism are still based on this gamut.

Floor finish
The warmest and most comfortable floor for the bedroom and living room is traditionally wooden. But if you do not want to spend time and money on a real art flooring, choose the right collection among the laminates. In terms of quality, they have long been no worse, but in operation it is much more practical.
In a large room, you can lay out individual areas with tiles or stone. This combination of textures looks good in spacious loft interiors of the combined studios. And for comfort and warmth, leave small decorative rugs at the berth and rest area.

Wall decoration
With wall decoration in the combined room, the main thing is not to overdo it, so it is not recommended to use more than 2-3 materials. The simplest solution is conventional staining, which also saves valuable centimeters with a lack of space. An interesting trend is wallpaper-companions, presented in the collections of manufacturers already in ready-made combinations.

Ceiling design
If the room is small, and the ceilings are low - confine yourself to plastering and painting, for example, in the color of the walls. Stretch ceilings look good, especially since they can combine several shades for zoning at once. And it’s convenient to integrate complex multi-level lighting into suspended and drywall constructions.

Textile
Textiles in the bedroom-living room deserve special attention, because to the decorative pillows and curtains are added more bedspreads, rugs, bedding. Textures and patterns can be different, but make sure that they harmonize with each other, otherwise the room will turn out to be too clumsy.
The easiest way is to repeat the elements: let the decorative panel resonate with wide grips of curtains or bedspreads, and the ornament from the curtains is repeated on sofa cushions. And if you take fundamentally different textures - keep them in one color scheme.
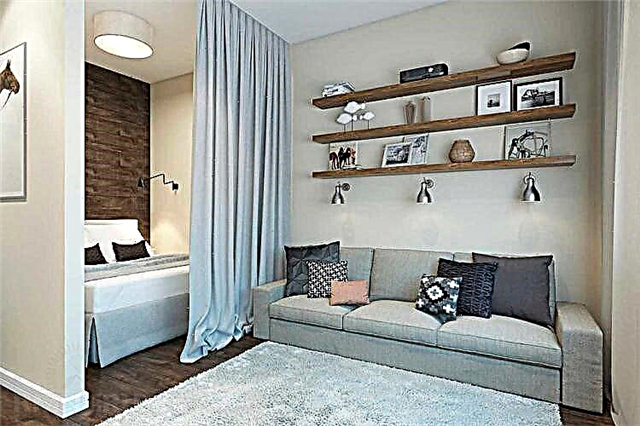
Lighting and backlight
Lighting in the living room combined with the bedroom is a separate work of art. It has several tasks at once: zoning, creating a comfortable atmosphere for leisure and a cozy twilight for evening relaxation.
In multi-functional rooms, it is better to abandon one classic chandelier, because it does not fully cope with any requirement. If you want to keep the pendant lamp - leave it above the rest area, where it will give neutral diffused light.

A series of spotlights allows you to visually enlarge the room if you hardly place them along one of the walls. If you have low ceilings, this is compensated by compact sconces with an upward flow of light. And at the bed, leave neat nightlights that will create a romantic atmosphere and will not overload your eyes in the evening.
Use the built-in backlight, LEDs, neon and any other light accents. This is a powerful decorative technique to visually expand the room. For example, niche lighting, a podium or ceiling plasterboard design.
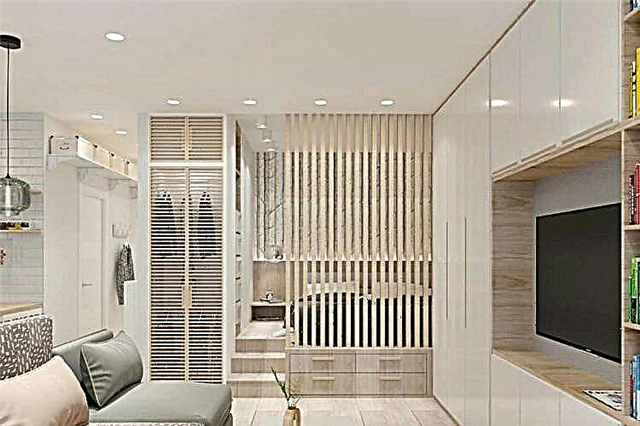
Small living room combined with a bedroom
Simple rules apply for a small bedroom-living room: avoid unnecessary, do not buy bulky furniture, do not abuse useless decor. Do not use wallpaper with a large pattern and work more carefully with stripes or geometry. Choose a solid, neutral finish and use individual bright accents for your decor.
Pay attention to the beds, sofas and wardrobes with the most concise configuration and simple design. But the internal content can be much more complicated: all modern multifunctional storage systems help you.

How to equip a living room with a berth
When planning the situation when combining the living room and bedroom, one must proceed from the area of the room. Actually, there are several ways.
- Do not delimit space, but use transforming furniture. In particular, a bed built into a wardrobe or a sofa bed, but not in the old version, but in the new one (in the photo one of the examples).
One of the options for equipping a living room-bedroom in one room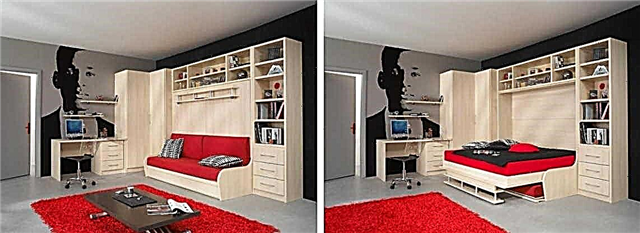
- Block the place for the bed by blocking it with a fixed or sliding partition.
- Fence off the bed with a screen or curtains.
One of the ways to highlight the bedroom area in the living room is a partition, but not the whole height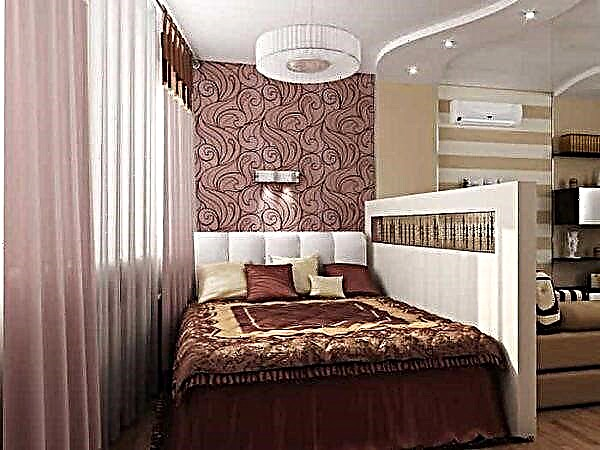
This is a view from the side of the living room to the bedroom 
If the living room the bedroom is small (less than 16 squares) or it is not possible to install a bed and a sofa due to the particulars of the layout, the solution is in the only option - use transforming furniture. If the area allows, you can use any of the methods.
How to divide a room into zones
To determine whether you can get two separate zones in the room or not, you must first evaluate everything on the plan. This can be done in design programs that allow you to get two or even three-dimensional image. If working with programs does not seem attractive to you, you can get by with two sheets of thick paper or cardboard.
One of the programs .... 
To evaluate the options for zoning manually, you will need a floor plan with dimensions drawn to scale. On it, display where the windows, doors (also with dimensions) are located. Next, you need to think about where you would like to put a bed, where - a sofa for guests. For the living room-bedroom, these are two key objects that they try to put in the first place. It is better to cut them out of cardboard, and also on a scale. From the cardboard it will be necessary to cut out the furniture that is necessary and must be necessary. If not already, cut out the sizes you want. Then you can make adjustments.
On paper, it looks something like this 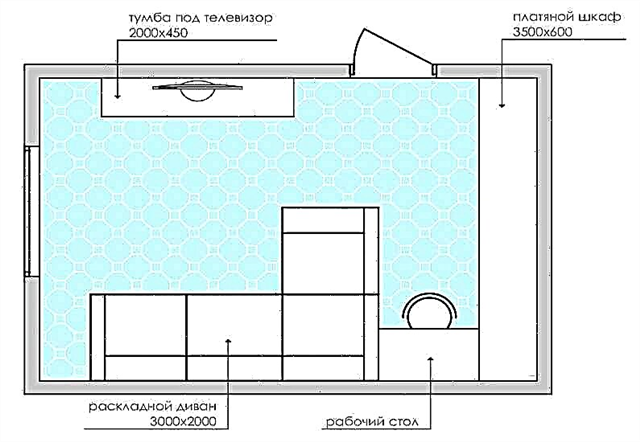
The resulting set of "furniture" can be moved according to the plan of the room, finding possible options for the location of the zones. If there are several options, sketch by signing where and what you put, putting down the dimensions of the furniture and the aisles between them. Then it will be possible to think over to everyone what kind of zoning can be applied in each variant. The program works in approximately the same way, only virtual movement. With the help of the program or layouts, you will understand whether you can separate two separate zones, while determining the size of each of them. If it is not possible to distinguish separate zones, you will have to do with folding furniture.
Small Room Solution
The arrangement of small rooms requires a special approach. Creating an interior is an art, and the design of a small room, and even a multifunctional one, is generally akin to circus art. Even the little things are important here.
To begin with, what in this case is considered a small room. In general, it is believed that a room with an area of 14-16 meters is rather big. But in the case of the need to place two zones - a living room and a bedroom - this is really very little. These are the rooms - up to 16 squares and we will take them as small ones. If the area is 18-20 meters or more, these are already “normal” sizes in which the living room bedroom can be divided using any zoning techniques.
Using mutable furniture
In a small area, combining the living room and bedroom, while placing a full bed, is far from always the case. But you can always put a transformable instead of a regular sofa. This is not the sofa bed on which you can only sleep conditionally. Modern transforming furniture can give the same level of comfort as a regular fixed bed. There are models with orthopedic mattresses. In width - from single to full doubles.
Wardrobe that turns into a bed 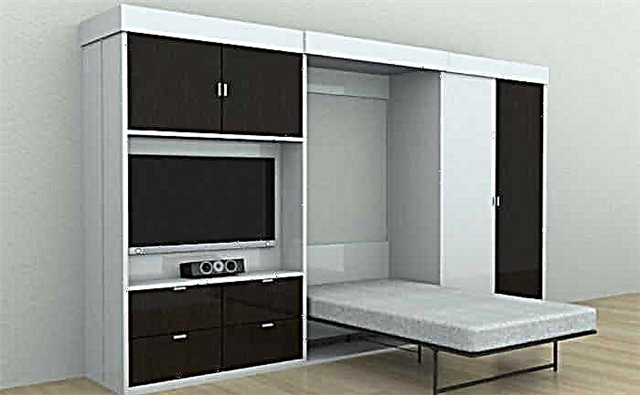
A double bed can turn into:
- Cupboard. When closed, it looks like an ordinary wardrobe, leans back, it turns out a bed.
- Sofa. This type of furniture in the "day" position is similar to a sofa, which stands near the cabinet, in the "night" - the bed goes down, crushing the sofa under itself.
The options described above require at least 220-250 cm of free space in front of the sofa or cupboard (depending on the model). And even after the bed is in place, at least a narrow passage should remain. So in fact, the distance to the transformable furniture should be at least 280 cm. But you get a full double bed. The mattress can even be orthopedic.
Such an interesting transformation 
There are also options for single or one and a half beds. In them, the base of the bed is attached to the furniture with the long side. They require less free space - no more than 200 cm in the case of one and a half or 150 cm in the case of a single bed.
Fancy ways
There is one non-trivial option of how you can highlight the bedroom area in the living room: make a podium, on which to make some kind of zone. There you can arrange, for example, several armchairs and a coffee table or put a sofa. Slide the bed under the podium.
Make a podium and roll a bed under it for a day (you can make a dresser from the steps) 
With this decision, the flooring should be of sufficient height so that a bed can be hidden under it. For such a solution, long and narrow rooms, which are also called trailers, are ideally suited.
Another option for young and active: move the bedroom to the closet. From cabinet furniture (high shelves, cabinets), a square or rectangle of sufficient area is assembled to place a berth on it. You can do this using drywall partitions (as in the photo). A staircase is built in / attached to one of the sides, along which they climb upstairs "into the bedroom."
Here is such an unusual way to separate the living room and bedroom 
It turns out the living room bedroom without reducing the area of the living room. You can even make the room even more versatile: in a space fenced with furniture to arrange a workplace or mini-office. This is a great option for a small studio apartment in which young people live.
All this is not bad, but it is worth knowing about the shortcomings. Firstly, decisions are not cheap. Transformable furniture costs a lot, as does the manufacture of a podium with sufficient bearing capacity.Secondly, every evening and every morning, in order to get and hide a sleeping place, you have to make certain movements. It only at first seems easy. In fact, it bothers pretty quickly ... until it becomes a habit.
Choose a place for the sleeping area
When dividing rooms into a bedroom and a living room, first of all, you need to decide where you want to make the bedroom. Most often, they take the angle farthest from the entrance. This is logical, since the bedroom requires the greatest degree of privacy.
If there is a window in the area to be separated, you will have to make sure that there is enough light in the rest of the room. This is helped by glass partitions, Separation using screens or curtains, specially created translucent shelves.
A bed in the living room with a separate bedroom is usually placed away from the entrance 
In the opposite situation - if the window is in the living area, the situation is somewhat better. Firstly, the bedroom is usually used in the dark. So natural light is not such a necessity. Although we are used to what it should be. There are two solutions: to make the separation so that there is enough light or to get the missing by installing additional lights.
Zoning of the living room-bedroom with partitions
For zoning, drywall partitions and glass are used. Installation of both those and others is not a redevelopment, so coordination does not require.
Not everyone likes the idea of placing a partition in the room. But it may not be whole. Very often, a "monolithic" partition is erected to a height of a meter or a little more, and above that they do something openwork that transmits light. This solves the problem of natural light and the design does not look as heavy as a wall.
Partitions - they are different 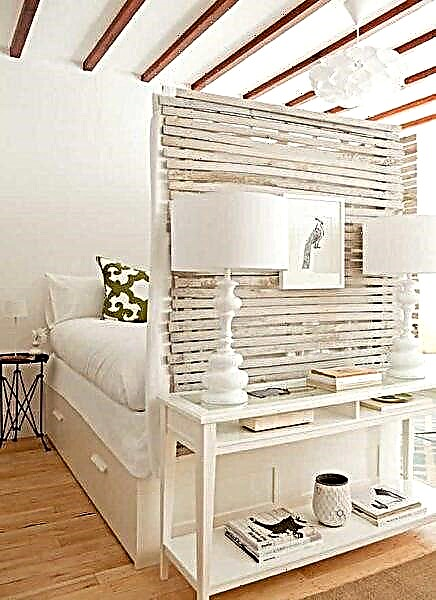
Also a good way to separate a bed 
From the drywall do tracery 
Also an option 
The upper part can be decorated in different ways. If you want a physical compartment, but without much loss of light, it can be patterned, frosted, colored glass. Do not be afraid that the glass partition is fragile - it can withstand loads greater than drywall.
Other options: various kinds of wood, metal. There are a lot of options - from functional or decorative shelves, to pins made of wood, metal, bamboo, etc., simply installed in a certain order (or without it).
Screen Separation
You can make zoning in the living room bedroom using screens. This is a quick and inexpensive way to make zoning of the living room and bedroom in one room. Do not think that this method is non-modern and irrelevant. If you correctly approach the choice of textures, material, color, everything looks very stylish, original and in place.
Translucent partition option for zoning the living room bedroom 
A portable screen can be stylish 
Even a rope curtain can be used as a screen. The main thing is the visual delimitation of space 
Lightweight mobile curtain 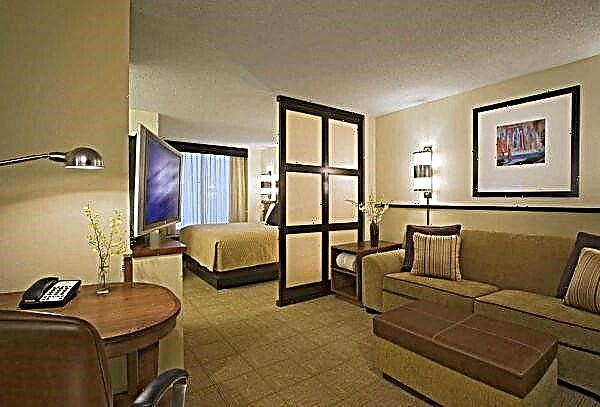
Openwork is good in classic interiors. 
Screens are traditional - portable, folding. But it is far from necessary that they have an “old-mode” look. No, the traditional look of the screen - covered with tapestries - is good for classic interiors. And those from the sixties - painted, made of wood and plywood - look great in a loft or art deco. If you have a living room bedroom decorated in this style, you generally can easily find the right option. But for modern interiors, other materials and textures are needed and here you will have to try.
Sliding partitions
More thoroughly with the zoning of the bedroom-living room, sliding structures that install on the desired site cope. Such partitions protect the bedroom, creating a kind of "room in the room."
For products, you can use any aesthetic material, but the most popular are glass "doors", especially in modern interiors. They are often combined with curtains.


Scandinavian-style bedroom-living room
The style is largely reminiscent of minimalism, which breathed a little frosty air and “wrapped” in a warm blanket. White color acts here as a neutral background for high-quality wooden furniture, high-quality textiles or discreet decor items.
The living room combined with the bedroom will not look bulky in such an interior, as its style involves the use of various methods of zoning.


Monochrome palette
This is a combination of the shades of one spectrum. Do not think that such a solution looks boring or monotonous - one purple color has more than 50 variations. On the contrary, it gives the interior a sense of volume and integrity, if the partitions do an excellent job of zoning.

Contrast palette
The use of opposite, contrasting colors visually splits the design, helping to highlight the necessary objects (bed or sofa) and dividing the area. It is important that the shades do not conflict with each other, but attract attention.

Neutral shades
Colors such as black, white, gray and beige are considered the best option for any room, as they combine perfectly with each other and with other tones, muffling or accenting them. In the bedroom-living room, these shades can be used for decoration, furniture, partitions.
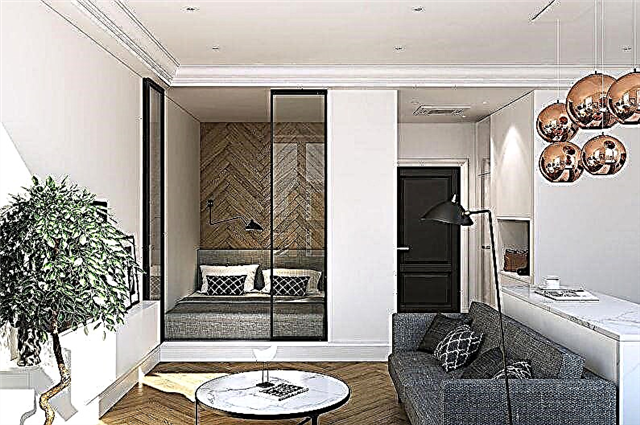

Decorating the bedroom-living room
In a multifunctional space, one can use one finishing material or combine several. Due to the presence of a bedroom area in the room, they must be breathable and environmentally friendly. Otherwise, the choice depends on the desired design, as well as the budget for repair work.
The most optimal options for the floor are parquet and more affordable linoleum. They can be used to simulate wood without worrying about the negative effects of moisture or high temperatures.
However, in the living room with the bedroom, good conditions prevail, which do not put forward specific requirements for decoration. On such a coating it should be pleasant to move even barefoot, which is why it is recommended to warm the floor in advance.

Walls
Wall cladding has a wide variety of materials that fit perfectly into the combined interior. Wallpaper or painting is a universal solution both for the living room combined with the bedroom, and for any other room. These types of finishes can be combined with each other, as well as with panel blocks, decorative plaster and stone, cork surfaces.
You need to use more than two types very carefully, covering them with separate walls, otherwise an unaesthetic effect of a sharp transition will occur.


Zoning Methods
To make the room cozy and comfortable, when developing a design project for a bedroom with a living room, various zoning methods must be applied. It is impossible to design all such a space in a house in one style without dividing it into functional zones. This will lead to a mixture of everything in the common room.
Suitable styles for the bedroom combined with the living room
You can create a combined living room with a bedroom in the following styles:
Restrictions on the choice of style for the interior in question exist only in the minds of designers.
Problems are possible only if the studio, even after the demolition of all the internal partitions, is still small in size. Especially with a design in a room of 4-5 square meters. meters do not turn around. In this case, you will most likely have to choose between minimalism and classic. But in a spacious room, any options are acceptable.
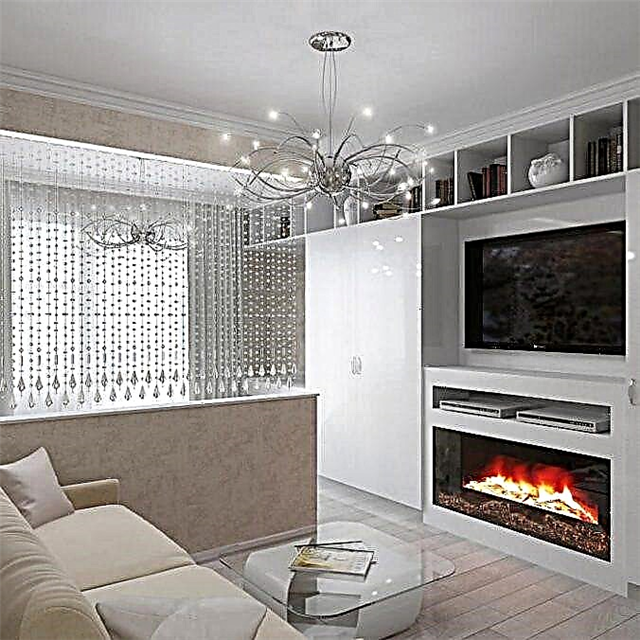

Design solutions for the bedroom-living room
When choosing a design color for a bedroom-living room, at first glance, you need to combine the incompatible. For the sleeping area, you need to choose calm colors and drawings, and for the guest space brighter and more vigorous.

Beige bedroom-living room
Contrast combinations
Playing on contrasts makes it easy to break the space into separate zones. However, the colors should be chosen carefully in this case so that they do not cause dissonance later.

Zoning in contrasting colors

The combination of gray and violet in the living room
Neutral colors
The most practical solution for any bedroom is considered neutral shades of white, gray or beige. They harmoniously combine with other colors, and they can easily be diluted with bright colorful accents if necessary.

Zoning in pastel colors
Monochrome room
The option with one color in different shades at first seems to many to be monotonous and boring. However, in reality, such a solution is one of the most interesting by its result. The main thing is to adhere to monochromaticity to the end and prevent sloppy design.

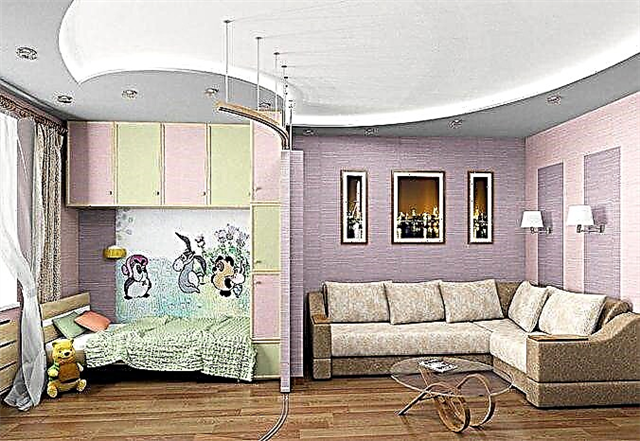
You can add another color
Photo of bedrooms with living rooms
There are a huge number of design options for the studio in the form of a combined bedroom with a living room. To make it easier for you to orient in this variety of ideas, we have made a selection of photos of finished interiors with a similar layout. Watch and choose the solutions you like best for your home.

Asymmetric partition looks stylish and modern
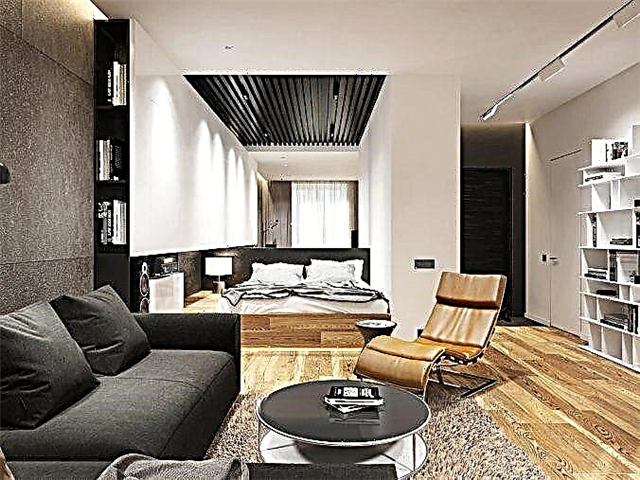
Stylish bedroom-living room for men

The ceiling decoration looks unusual.
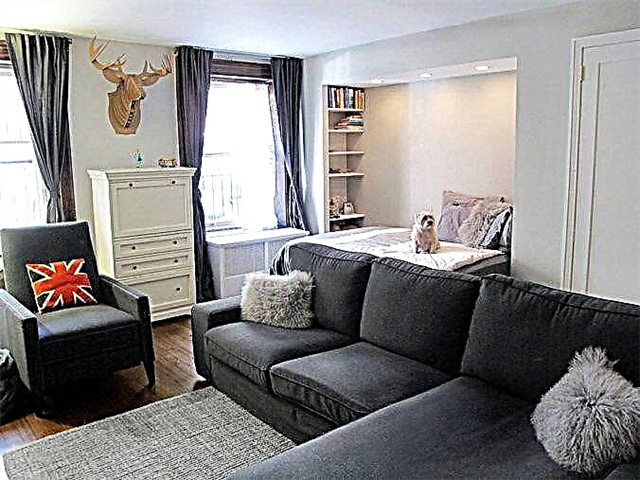
Sofa as the border of the bedroom and living room

Backlit partition

The combination of ivory and black
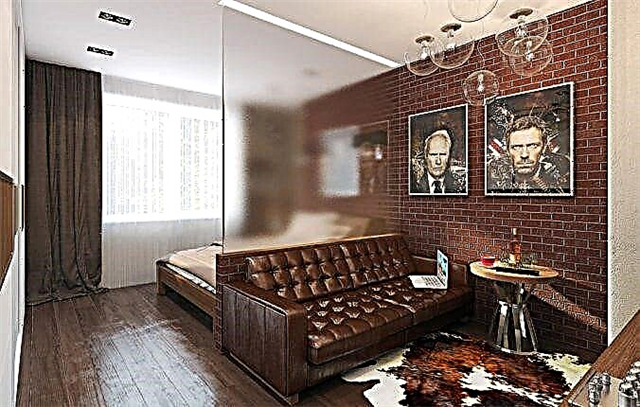

Wall mural in the bedroom-living room

Bright ottoman in the living room

Japanese-style bedroom

Room zoning
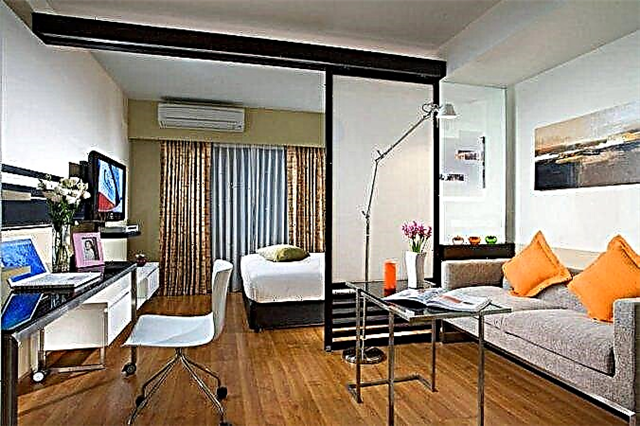
Bedroom-living room with a working area


Glass partitions in the living room
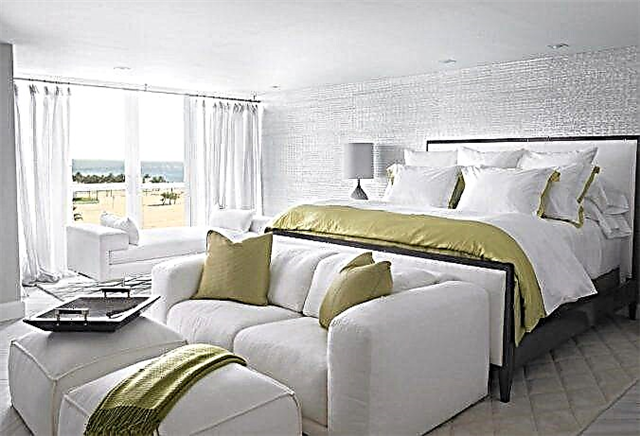

Bedroom living room 17 sq. M. m
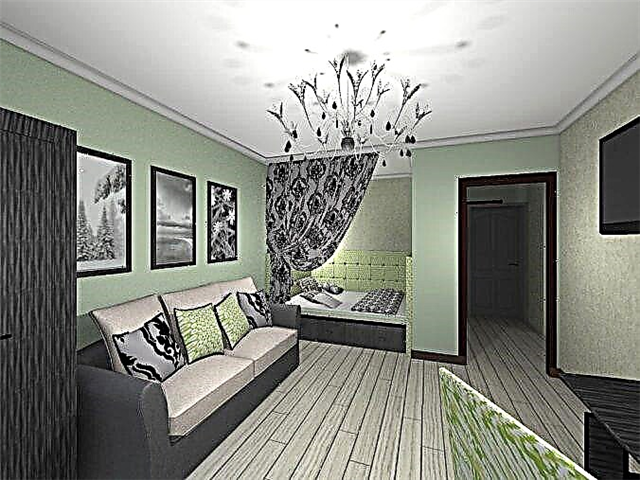
Living room with extra bed

Pastel colors in the interior of the bedroom-living room

Drywall partition

The figured partition tanet a highlight of an interior

Interior for an apartment

Bed in the living room with a screen
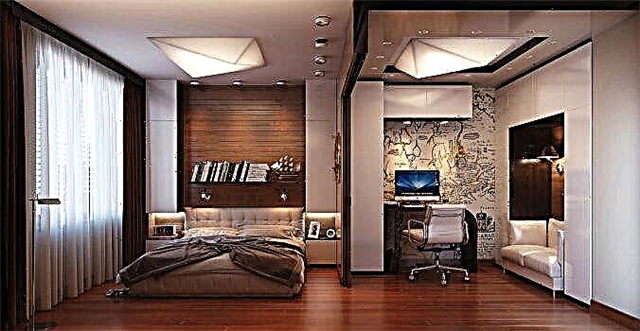
An interesting design of a bedroom-living room with wood trim
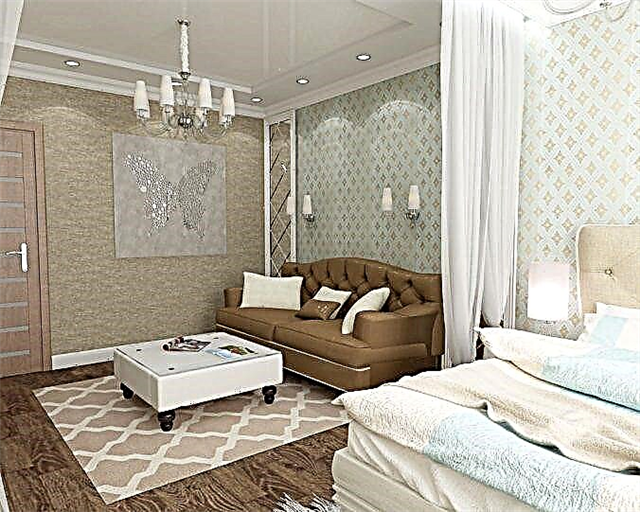
American style in the interior

Bedroom-living room in the style of modern Art Nouveau
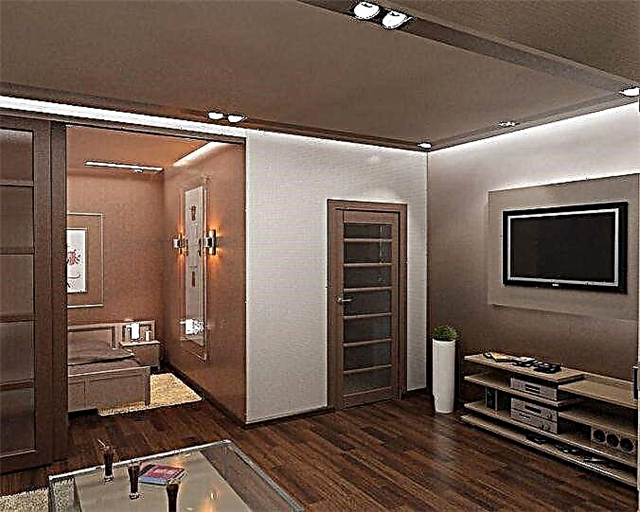
The project of a bedroom-living room with a niche


Combine space with light

Use the same elements.

living room bedroom with a podium

Bedroom-living room for a girl

Stylish living room in the style of art deco

A niche bed is a great option for a bedroom-living room
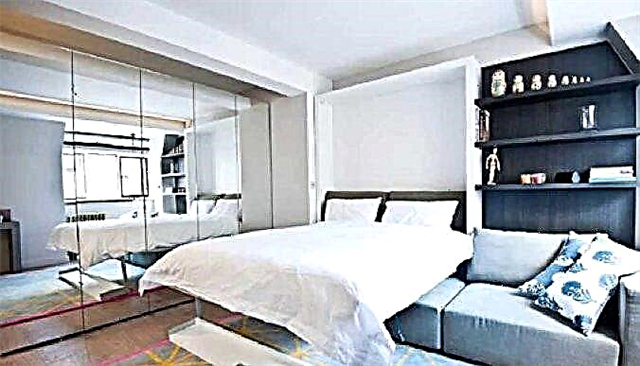

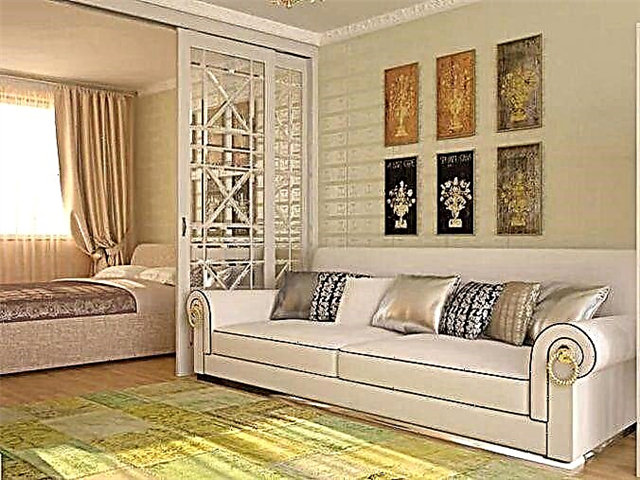
French partitions in the interior

Interior of a small apartment with several areas

Bedroom-living room for a young couple

Even in a common room, the corner can be made cozy

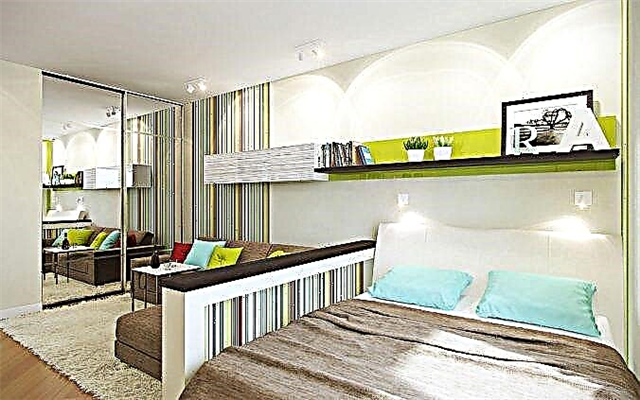
Several types of wallpapers will help to properly room
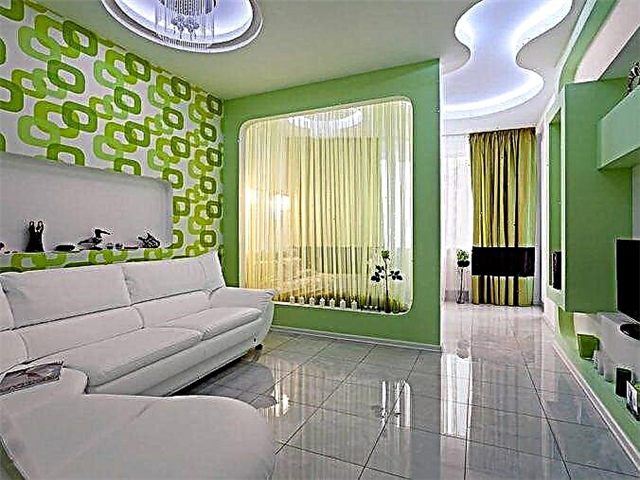
Zoning with threads looks original and stylish


Zoning with glass partitions
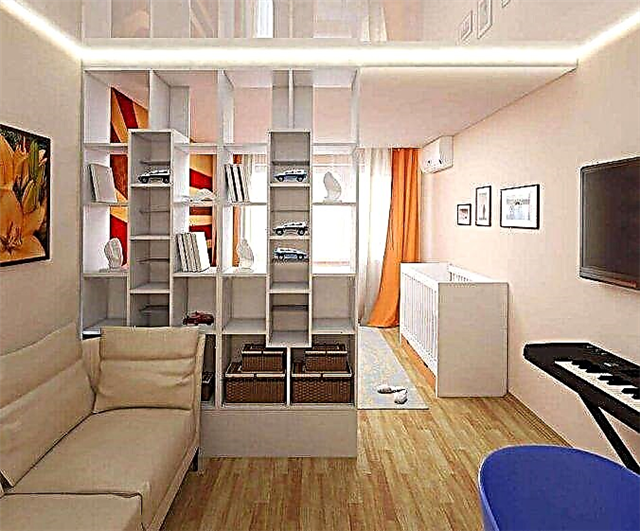
Racks do not clutter up space
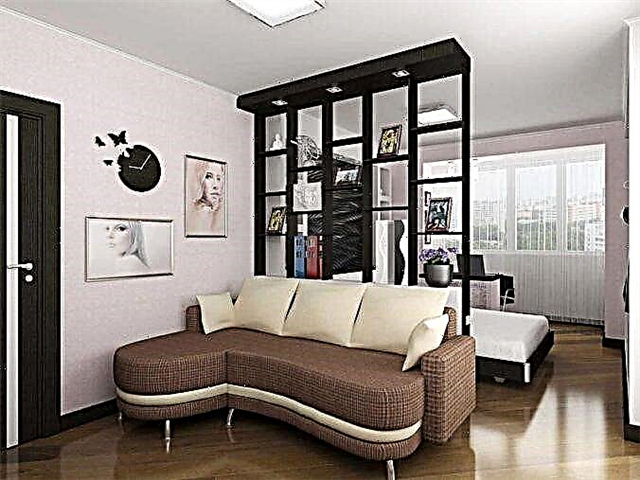
Stylish prefabricated rack

Fancy shelves for interior zoning
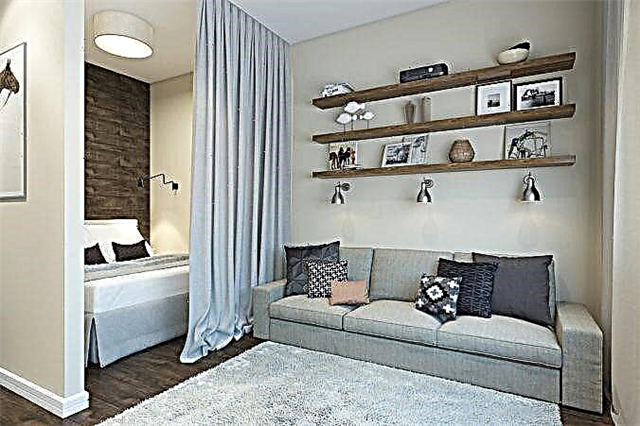
Zoning with a curtain

Bedroom-living room in a studio apartment

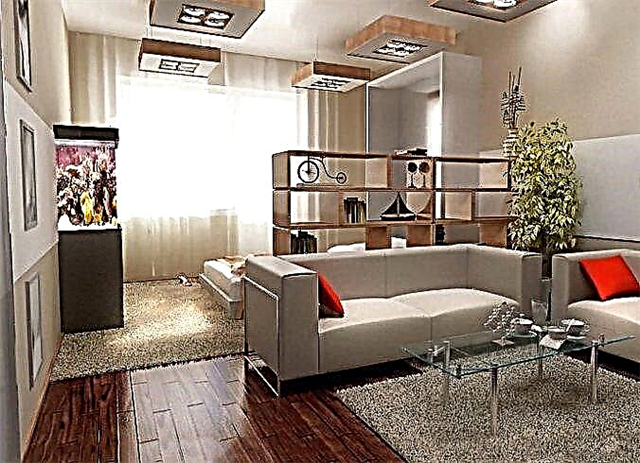
Zoning with through shelves

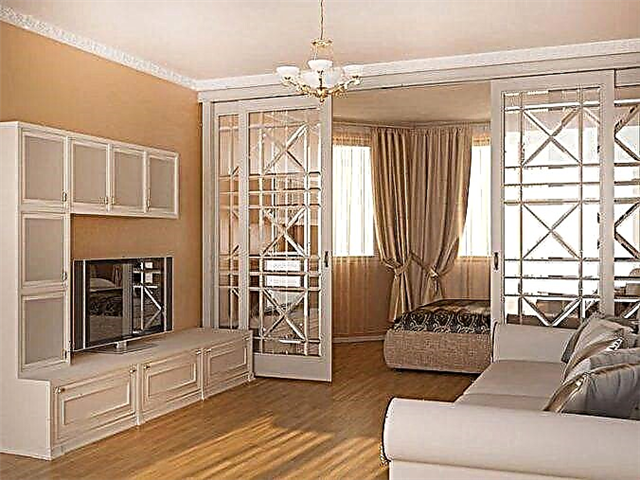
Sliding partitions in the bedroom-living room



Murals on the walls of the living room

Zoning with frosted partitions

The mirror ceiling looks amazingly stylish
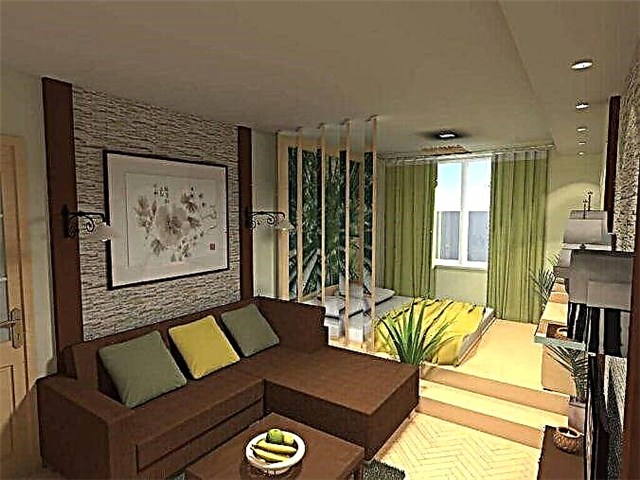

Sleeping area on the combined balcony

Wallpaper Zoning
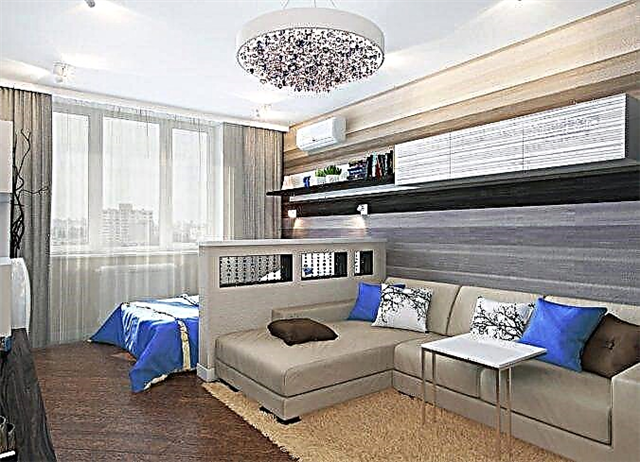
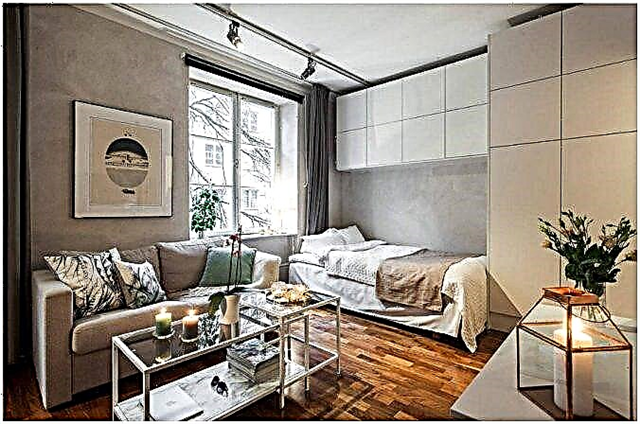
Sleeping room

Unusual bedroom-living room with furniture
Glass screens
Glass screens are ideal for modern style, minimalism, hi-tech. That's just the glass you need to choose different. For hi-tech and minimalism, the best option is a tinted silver-plated reminiscent of a mirror. White, milky, gray will look good - depending on the design of the bedroom-living room. The Provence-style living room can also be equipped with a painted plywood screen. But if you don’t like the “rural” option, you can enter a glass screen with photo printing. You can choose one of the landscapes that are characteristic of the south of France, use colored glass with floral ornaments.
Frame made of metal, filling - frosted glass or polycarbonate sheet 
Milk glass is opaque but transmits enough light 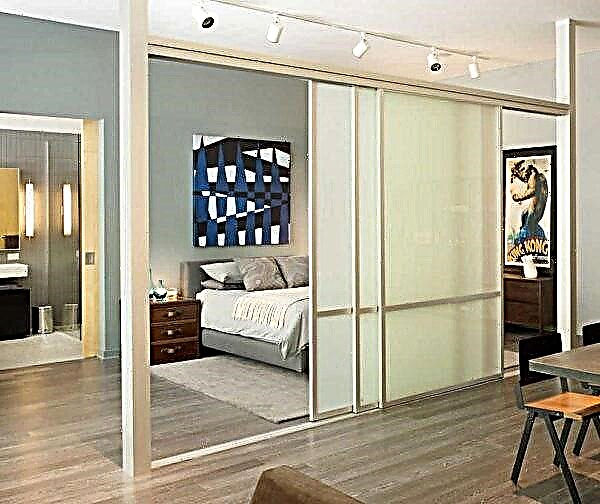
Look from the other side 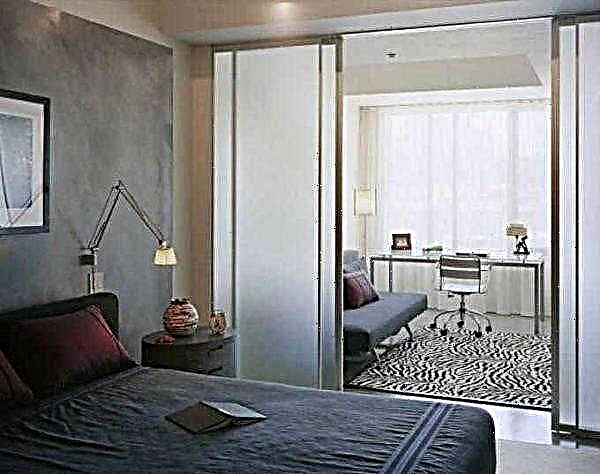
An interesting option with patterned glass 
Traditional mobile glass screen 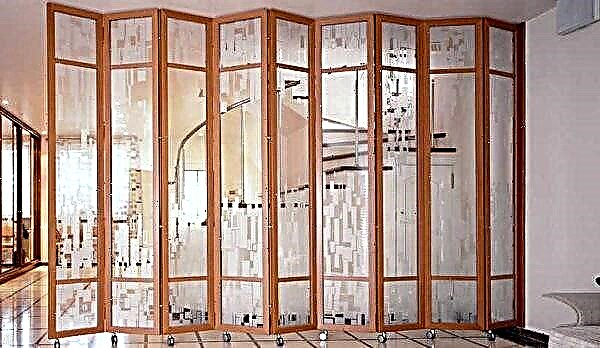
Sandblasted patterns 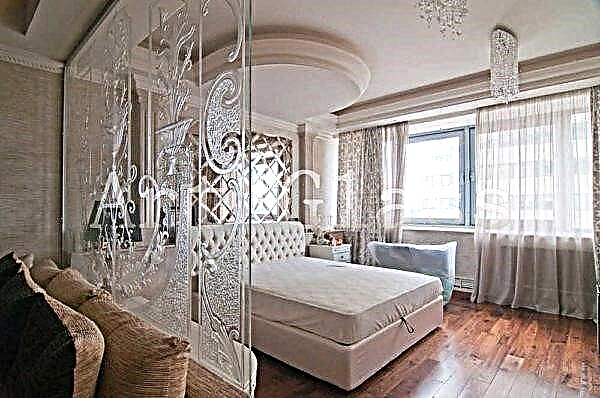
And again, you should not think that the glass is fragile. They use red-hot or laminated (duplex and triplex) for such products, and they are stronger than many sheet materials.
From other materials
If you still don't like glass, you can make or look for partitions made of plastic, wood, etc. In a wooden house you can make a wooden screen. If you know how to work with wood it will not be difficult, since the design is straightforward. You can imitate the wall, you can make a lighter, laced design. Again, all envy of the style in which the living room bedroom is decorated.
A patterned plastic partition visually separates the zones from one another 
The simplest wooden screen made of rods or planks 
Carved wood panels require more skill. 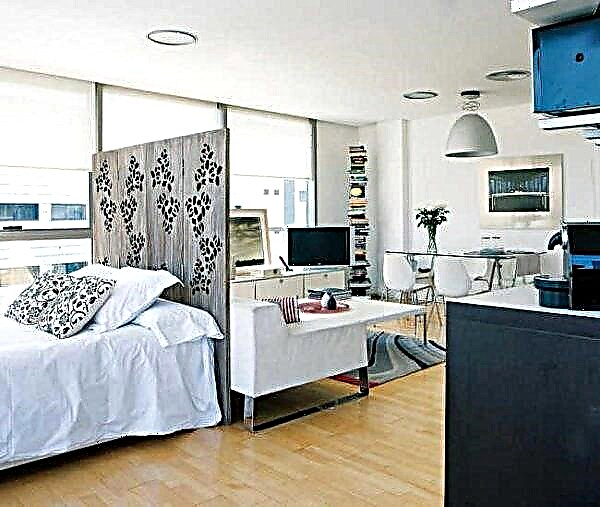
Metal openwork .... 
If wood is only found in some decor items, frames are made of it, and the filling is selected according to your own taste. In the end, it can be fabric. Same as on curtains or upholstery. You can use fiberboard laminated to match furniture, plywood or thin chipboard. You can even assemble such a screen from drywall and paste it with wallpaper or paint - there will be a movable wall.
For the modern style, you can use well-aimed branches painted in the main or one of the complementary colors. From fasten to frames along or across, receive a translucent screen. In the same way, you can fix bamboo, metal rods, etc. In general, as usual in interior design, this is a creative process.
Sliding screens
A few more words about sliding screens. They go in a separate class, since they are not so “nailed to a place” as stationary partitions, but also not as mobile as portable screens. A very good option for zoning a living room bedroom in one room, if you want to have a secluded corner for relaxation.
Sliding screens can be of three types. They can move like compartment doors, fold like a book or accordion. For all, for the bottom you need guides that are mounted either on the ceiling, or on the floor, or both on the floor and on the ceiling at the same time. Not up to the ceiling there can be only screens with a lower guide, but they are the most unstable. If you have children or are not sure that you will use them carefully, it is better to use models from floor to ceiling.
Sliding screens made according to the type of compartment doors 
Living room bedroom with partitioning using sliding screens 
With a touch of oriental style 
Geometry always looks good 
Material for screens of this type is any sheet: glass, plastic, laminated fiberboard, MDF. Similar systems can be found in companies involved in closets. Doors for sliding wardrobes are made according to the same system and partitions are no different.
Zoning curtains
An even more inexpensive way - a living room bedroom divided into zones by curtains. All that is required is to choose and fix the curtain rods. Then - pick up fabrics and sew the panels of the right size. The fabrics used are the same as on the windows and they do not have to be dense, although this option is possible.
Curtains can be without folds - in the Japanese style 
Draperies around the perimeter - to create coziness 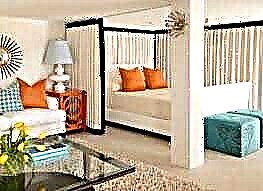
Visible separation 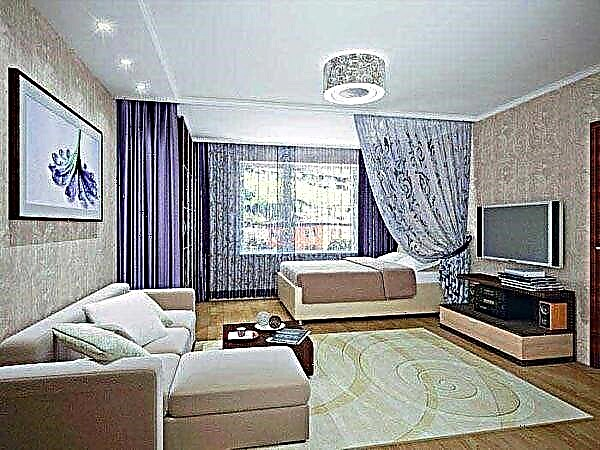
Double curtains - it is important to choose the right curtain rods 
Drapery can only cover the "gap", and can go along the walls, creating a cozy atmosphere. But this option will still require enough money, since the fabric needs a lot.
Such zoning of a bedroom and a living room combined in one room is nominal, but creates the required feeling of privacy.It can be used as a variant with portable screens, as a temporary option - if you just can’t decide where exactly to place the areas of the bedroom and living room, how to distribute the area between them.
Using furniture to separate
It is far from always possible to divert even a small piece of space in a small area under a non-functional partition. Moreover, the furniture can perform the same task. This is usually a cabinet or high shelves.
Most often, the lower part of the furniture is made without gaps (about a meter high). I make this part in the form of a curbstone or chest of drawers. The top is usually done with through gaps. So the furniture does not look so bulky and does not “load” the space. In addition, this solution allows you to save natural light in both parts of the room.
In the lower part make a cabinet or chest of drawers, above - shelves 
Non-linear shape adds originality 
Look from the other side 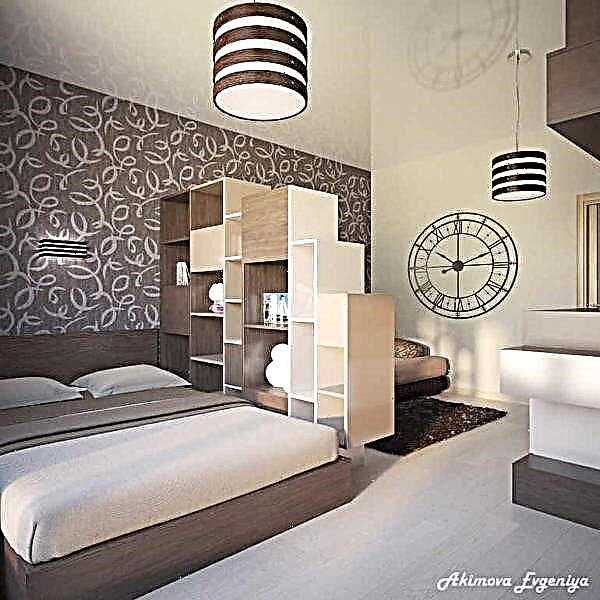
The main thing is not to clutter the shelves 
When developing the concept of such furniture or looking for ready-made options, keep in mind that all horizontal surfaces perfectly collect dust. Each shelf is a dust collector. If they are not planned for use, it is better to make as few horizontal lines as possible. It is better to hang several decorative objects in between the racks. They collect much less dust, and look, perhaps, more original.
Living room bedroom: additional zoning techniques
In addition to physical separation, zoning of the living room-bedroom in one room can be carried out using:
- Changes in floor and ceiling. For example, the bedroom area can be slightly raised, and in order to further emphasize the separation, you can use different flooring. It can be the same in color, but different in texture or material. For example, lay a laminate in the living room area, and a carpet in the bedroom area. You can use different colors.
Different color of the walls is one of the means of zoning. So the living room bedroom clearly has two different parts

Color separation 
The podium is rather big ... but maybe 5-10 cm high 
- Walls decorate in different colors. You can use wallpaper in two colors, but with the same texture, painted in a different color, etc.
- Different texture of the walls. In the living room, for example, decorative plaster of the Venetian type, in the bedroom - liquid wallpaper.
These techniques along with help you zone your living room. But when choosing colors, you must be guided by the principles of color matching. Then it will turn out to create a harmonious interior.
Ceiling
In the bedroom-living room with low ceilings, you can leave the plastered and painted flat surface so as not to draw too much attention to this part. In the opposite case, it is recommended to install suspended structures - tension or drywall. Different colors and tiered products will help in zoning, highlighting the desired area.

How to choose furniture?
The living room and the bedroom themselves have an impressive set of objects, and in the combined room sometimes there is a difficulty - how to place it all
Bachelors in this regard are much simpler, since there is no need to divide into private and public zones. They can buy a folding sofa, which, in addition to direct use, can easily turn into a bed. In general, transforming models greatly simplify life. These include cabinets that include a workstation or hidden drawers.
The list of storage locations includes a wall, shelving and dresser for clothes. But in a multifunctional interior you can combine several pieces of furniture, for example, by buying a wardrobe - its facades will hide the mess inside, and also serve as the basis for mirrors.
To highlight the living room area, a traditional furniture ensemble is made out of a sofa, one or two armchairs and a coffee table. But in this choice, focus on the size of the room.
Whatever the geometry of the layout, the bedroom should be located as far as possible from the door so that extraneous sounds and drafts do not interfere with sleep.


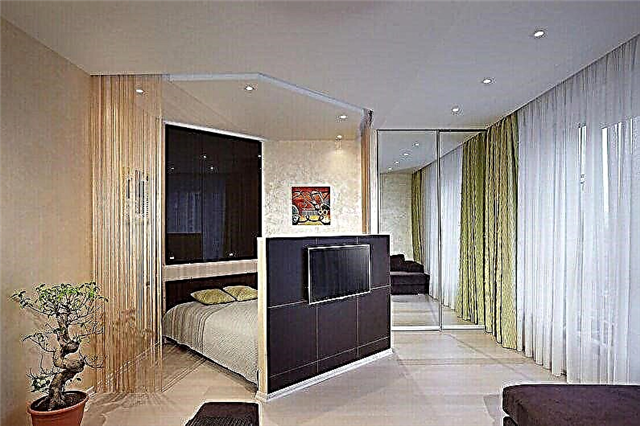
Decor and lighting
In the combined interior of the bedroom-living room, only if it does not have large dimensions, it is better to minimize the decor.
Curtains are able to completely transform the space and create home comfort. Depending on the style, you can dwell on plain blinds, curtains or go further, decorating the material with lambrequins.
Potential decorative features have pillows in the bedroom or living room. They can be made a striking element of the interior using prints, but even contrasting color combinations will look quite impressive.
Do not forget about the walls - they are decorated with photographs, paintings, even hanging shelves with books. The room where the plot of images in different zones has something in common looks very harmonious.
Due to the lighting, it will be possible to strengthen the zoning effect, making it more saturated in the living room. For a bedroom where there is no need for bright light, it is enough to put a floor lamp or install a sconce.
If your ceiling is hidden behind a tensile structure, think in advance of a multi-level lighting system - around the perimeter, point and center. This will diversify and also complicate the interior.
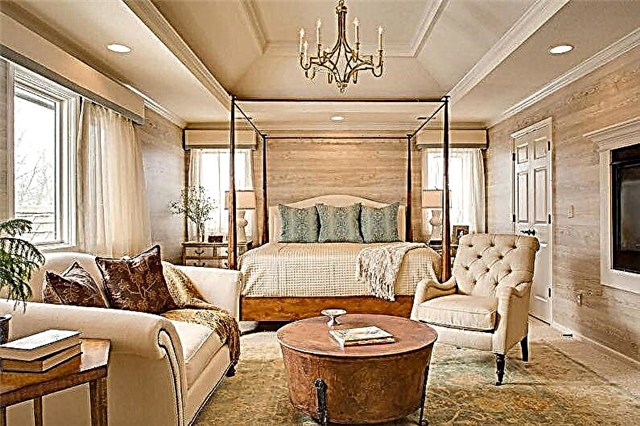


Small bedroom-living room: interior design
Designing a living room combined with a bedroom is not an easy task in itself, which only complicates a small area. In this case, you need to be careful with every detail - even a poorly selected shade can “steal” precious square meters.
For starters, you have to abandon the classic style and loft, as they require large spaces. Minimalism will avoid piling up details, the modern style is perfect for implementing various zoning ideas, and the white color characteristic of the Scandinavian style will visually expand the room.
Monochrome and neutral palettes with several bright accents are preferable to polychrome ones. The presence of mirrors helps to “extend” the interior, but it is better not to put them in narrow layouts.
A small sofa and one and a half bed, separated by a small rack, is preferable to solid massive partitions. You need to try to let in as much light as possible in the housing in order to avoid the image of the pantry.


