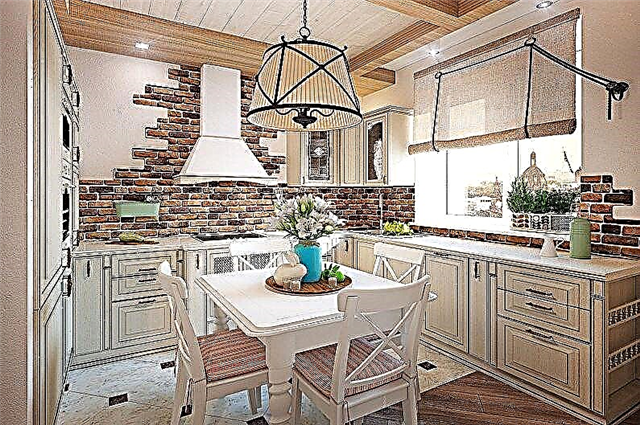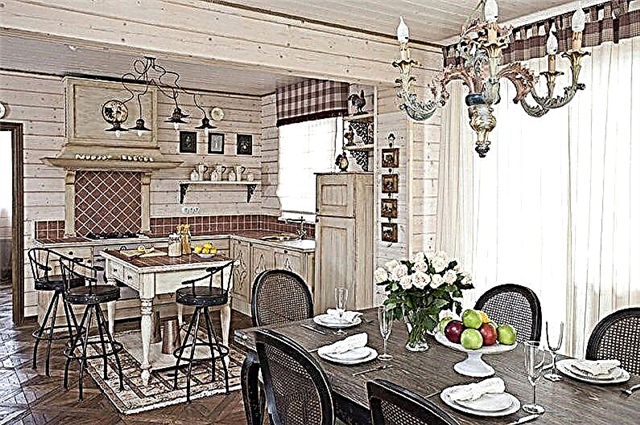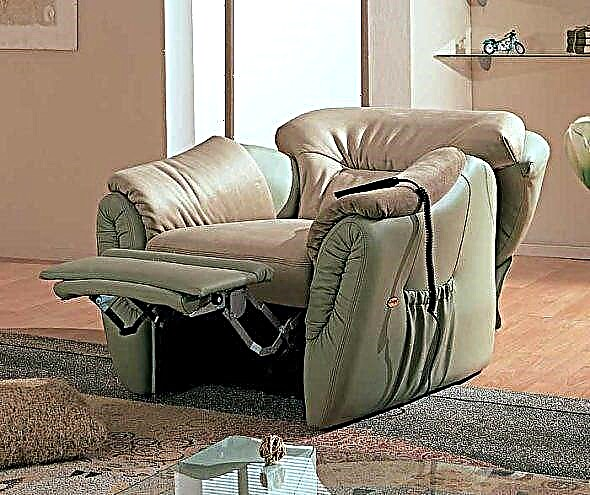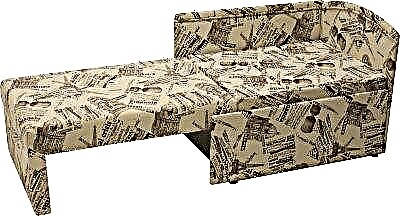
Small kitchens are a frequent occurrence haunting residents of houses of old buildings. It is often quite difficult to find the right solution, which will turn a small space into a full-fledged functional room, where it’s convenient to cook and enjoy eating. In our article, we will consider various options for the design of a kitchen of 4 sq.m., introduce the reader to the techniques of visual expansion of the area and the introduction of a particular style in the interior.
How to start repairing a kitchen?
Standing on the threshold of repairing a small kitchen with an area of 4 sq.m., the first thing to think about is whether it is possible to re-plan the space to make the room more spacious. If the number of rooms allows, you can consider combining the kitchen with the neighboring room by dismantling the wall separating them. At the same time, dismantling may not be complete, but only partial, when only the upper fragment is demolished and the passage is equipped, and the lower part of the wall is redesigned for a dining table or bar counter. Since the kitchen is 4 sq.m. for the most part are the heritage of Khrushchev’s buildings, the interior walls here are not bearing and redevelopment is quite acceptable.
If the kitchen has a balcony or a loggia, you can consider the option of warming and joining - this will make it possible to equip a comfortable dining area. Also, the kitchen can be combined with the entrance hall - remove the door, arrange an arched opening. Such redevelopment will not add tangible meters of usable area, but it will make the room visually more open and spacious.
At the initial stage of repairing the kitchen, it is necessary to get rid of the old finishes, put in order or replace the water supply system, drainage system, as well as the electrical wiring. Make a preliminary sketch with precise layout of furniture and equipment. At this stage, you need to carefully consider the need for every detail of the situation and discard all unnecessary.
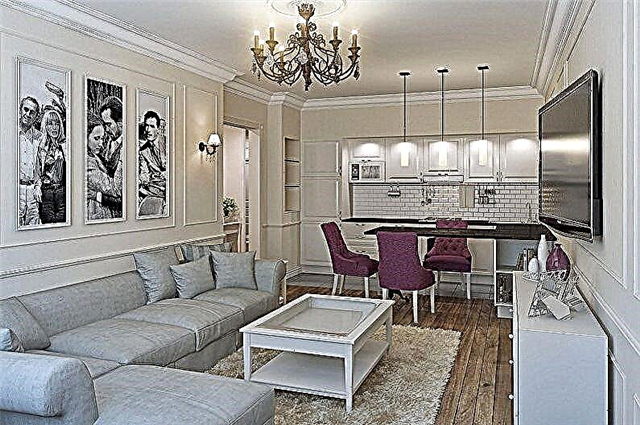


Color schemes
The increase in the number of housing with small kitchens, creates a demand for furniture and household appliances for these small rooms, and manufacturers always promptly respond to such changes and always try to comply with trends and try to please the consumer. In furniture stores you can see and purchase headsets from new collections, which were originally produced specifically for a small kitchen.
To make the kitchen seem larger and more spacious than it really is, for this it is not enough to rationally fit household appliances into it and properly disguise it, but you need to work out its form and color solutions, designers usually work on this.
Light furniture
This is the optimal and most common option than to arrange a small space, and visually increase it. Everyone should already know that light colors enhance space. That is why white, blue and beige cabinets are widely used, and the table will not look large even if it is actually bulky. A selection of photos below, it conveys well.
Dark colors for a small kitchen
There is an opinion about black furniture and how it can visually narrow the kitchen space, but if you trust experienced designers who have been creating interiors for their customers for more than a year, the color of such furniture will work exactly the opposite. Laconicism is exactly what you should pay attention to when choosing such furniture in your kitchen 4 square meters. meter. It should be selected with missing excess details on the facades. The handles on the doors should be masked - either so that they are built into the door itself, or hidden under it or under the protective strip.
Minimalism
Helps to create and plunge into the feeling of increased space. Plastic can be the material from which the furniture is made or laminated with MDF, also the same type array without a pronounced texture. Particular attention should be paid to each centimeter taken in the work of both vertical and horizontal surfaces. Who said that only cabinets can hang on the wall? You can also hang an oven, microwave, and even a fridge bar.
Modern
In such cramped rooms, every millimeter should be used one hundred percent. Preferring Art Nouveau furniture, will help to ideally dispose of the available space. The whole kitchen utensils will help to hide and mask the deaf closed facades inside the headset - this will be your optimal organizational decision.
Kitchen with fridge
Who else but the refrigerator will create the most trouble for the owners and designers racking their brains - where is it rational and most convenient to save space to place in your four square meters? meters. A fairly common option is to completely remove the refrigerator from the room, for example, into a corridor or a niche, sometimes even onto a balcony. If this cannot be done and its transfer is not possible, the only suitable place for it will be the corner of the room at the edge of the furniture. The purpose of this statement is to eliminate the interference when opening the refrigerator door and to eliminate the difficulty in moving around the room. The second option is to purchase a freezer and a refrigerator separately; in this scenario, they can easily be distributed in different tiers over the kitchen table and other places convenient for this.
Dedicated work area in the kitchen
This type of layout is ideal if your kitchen is combined with the living room, even if the room is not more than four meters in the square. A work area (kitchen island) should be placed on the border with the living room. There is also a corner option - this is when the working area is at the very end of the corner countertop.
Conclusion
It is not worth it to so easily succumb to the seductive beauty of magazine-printed pictures with kitchens when you choose furniture. You should start with the choice of equipment, and then you can think about the headset itself. Remember to leave space, because this is the basis of the foundations and is very important for family members. And the most important instruction - do not give in to temptation and do not try to shove the non-stickable into the kitchen, too many items will not be an excellent option for a kitchen of 4 sq. M. And remember this is a small kitchen and not a pantry.
Layout options
A small kitchen is a familiar zone for people living in Khrushchev. These old five-story houses of the 50s, created once for the most dense resettlement of people, make their owners today hostages of the four walls. The miniature kitchen becomes the reason for rejecting noisy companies and guests, because they simply have nowhere to turn around.
Designers decided to transform such squares with their luxurious designs, as if challenging skeptics who consider the Khrushchev’s uncomfortable remnants of the past.
And the transformation begins with the choice of a suitable option, because, despite the uniformity of the kitchens in these houses, somewhere you can observe a longer corridor or any other available space.

Layouts suitable for Khrushchev:
- double row
- L-shaped with island table,
- with a bar
- linear
- U-shaped
- L-shaped.
- Double row
Double row
Double row layout involves placing furniture on both sides of the walls. This is especially suitable for narrow rooms. The working area in such a layout expands its borders, which creates incredible scope for action, the remaining space in the center can take up a small dining table. Transformer tables that are converted into small work tables look appropriate here. Such furniture does not clutter up the space during cooking, but at the time of eating it allows you to conveniently and freely sit at the table.

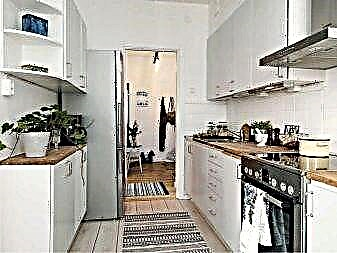
L-shaped
This is another maximally filled layout. It is especially popular in the "Khrushchev", because it allows you to free one side of the kitchen, making it at least a little freer. At the same time, the dining table can be located near the working area and represent a stylish countertop, or it can stand apart, like a refrigerator located at one of the free walls or in the corner. In the first case, space is saved, in the second - greater comfort is achieved. Corner layouts with multifunctional equipped corner shelves accommodate a huge number of dishes and other accessories.
With a bar counter
An excellent option in the redeveloped areas is the kitchen with a breakfast bar. It eliminates the presence in the kitchen of doors and walls to the room. The bar counter will be a natural partition between the living room and the kitchen. The kitchen set here can be located in different ways, for example, consider C-layout as one of the stylish solutions, when the L-shaped work area smoothly goes into the bar counter. However, their separate existence is possible.
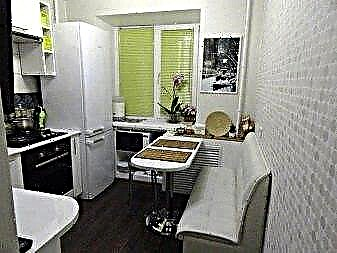
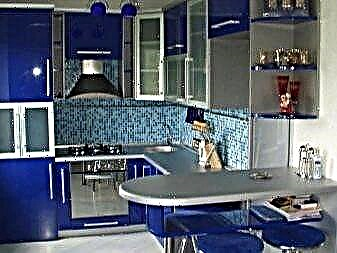
Linear
If cooking at home is not included in the daily class schedule, the kitchen can be limited to a linear layout. The set in this case occupies only one row, which allows you to arrange in the kitchen not only a full dining table, but also a lot of accessories. Linear layout is the most simple and affordable option for the design of a room with a refrigerator.

U-shaped
The antipode of the linear arrangement is a U-shaped layout. It occupies the full space of the kitchen, capturing the window area. The window here can be a great place to locate the windowsill-countertops and even sinks. However, in this case, the dining table does not find its place, which means that, if possible, it is necessary to move the eating place to the redeveloped balcony or living room, this also applies to the refrigerator. If this is not possible, the designers offer an original solution with folding tables and chairs, the modern image of which captivates with a subtle sense of style.

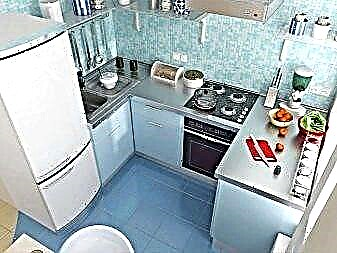
Stylistics
Area 4 sq. meters - a great place for creativity, allowing you to try on a few trendy styles. The interior for small kitchens can be made in the style of:
Modern styles modern, hi-tech look especially harmonious in small rooms, because their interior provides for a minimum load of parts and accessories. The emphasis here is modern household appliances, for example, a mirror refrigerator, which not only looks luxurious, but also visually increases the space. Gloss is generally characteristic of modern styles, and it is important to use it, because mirrors, a glossy ceiling and headsets create the illusion of the breadth of the kitchen. The upper shelves of the headset here can be replaced with glass shelves in interesting geometric shapes.
To create a romantic atmosphere, the best solution would be a kitchen in style country or provence. A sort of rustic chic in light green tones with an abundance of plant motifs creates an unusually emotional atmosphere. For execution, light wood is used, as well as panels painted in muted greens. Open shelves here are filled with lavender branches and cute vases, and short curtains are gently tied with ribbons.


If the soul asks for something conservative and familiar without focusing on small details, it's time to turn to classics. A noble light wood, neutral plain wallpaper and ceiling are a good choice for a relaxed kitchen. The refrigerator is also used classic, for example, in a bright kitchen organic beige.


Color spectrum
When the choice in favor of a certain style is perfect, the color scheme of the kitchen is on the agenda. And if in "Provence" or "country" the interior and its colors are already laid in style, then modern and classic allow all possible variations with a palette of tones. Designers are advised to adhere to several rules:
- decoration of the kitchen with pastel colors will expand the territory,
- painting the ceiling and walls in one cool tone will wash the boundaries between the ceiling, making it higher,
- the low ceiling is painted in a lighter tone than the walls,
- bright colors narrow the territory
- classic combinations of soft gray-brown, cream-white contrasts are universal for small kitchens,
- vertical stripes of calm, close to the main tone, wallpaper stretch the room, making it taller and more spacious.
Examples
A miniature linear kitchen in a modern style allows you to increase its space. The kitchen with a breakfast bar and a built-in metal refrigerator to match the shelves of the headset successfully plays on minimalism of details and modern notes.
L-shaped layout with a full-fledged two-chamber refrigerator, made with bright colors, makes the kitchen multifunctional and spacious.
Finishing and materials
An important issue of the arrangement of the kitchen is 4 sq.m. is the choice of materials for cladding, because they play a major role in design and serve as a kind of canvas on which the future design will be outlined. Here, special attention should be paid to the quality of materials, their ability to withstand moisture, frequent cleaning and elevated temperature conditions.
Ceramic tile remains the ideal option for finishing the floor in the kitchen - it is reliable, not afraid of moisture, it is quite debt-free and at the same time has many color options, including models that mimic natural materials.
Another modern finishing material is a bulk floor, which also has high quality characteristics, but its price is quite “biting”. More economical options will be a moisture-resistant laminate or linoleum, but, accordingly, the life of the coatings is inferior to the previous ones.
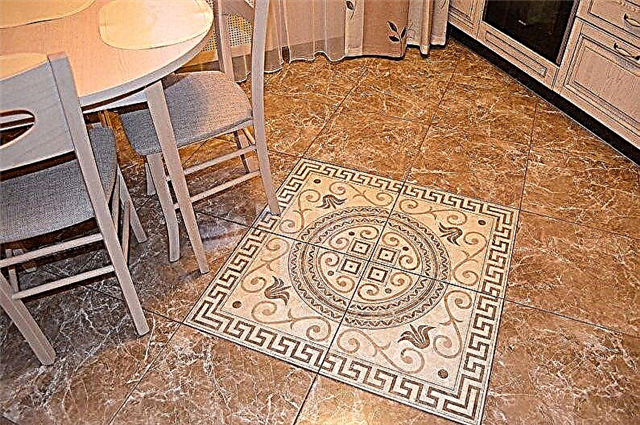

Walls
For the decoration of the walls, various materials are used that can be combined, defining a particular functional area. For example, the wall near the dining table can be decorated with washable wallpaper, decorative plaster, and for the cooking zone it is better to choose more reliable materials, such as tiles or PVC panels. The apron mosaic looks great, the graceful patterns of which will create an excellent decoration in the interior of the kitchen with an area of 4 sq.m. Does not lose its relevance and painting the walls with resistant water-based compositions.
With the help of finishing materials, you can adjust the space of a small kitchen. So, vertical stripes and patterns give the room a visual height, while horizontal stripes expand the room. It is better to avoid large ornaments and patterns that create significant pressure, and give preference to small prints if you do not like the plain design.


Ceiling
The ceiling surface is painted, whitened, decorated with plasterboard structures and stretch fabrics. In the conditions of a small kitchen of 4 sq.m., it is worthwhile to give preference to light design options - if the plasterboard structures, then no more than two levels, it is better to install stretch linens glossy, which have a reflective ability, due to which they give a kind of spaciousness.


Kitchen furniture 4 sq.m.
The main problem that owners of small kitchens face is the choice of furniture. Kitchen area of 4 sq.m. has, accordingly, a square shape, so here you can install either a small linear or angular set - the choice will depend on the needs of the family in certain nightstands. To make the kitchen room seem more spacious, you need to make sure that the set has glossy facades, and the equipment is built-in.Open shelves and glass doors remain a good option.
For the dining area, it is worth choosing a compact table or a transforming one, which can be folded as unnecessary. The windowsill can also be easily turned into a bar or a full table, if you increase its platform. If a kitchen set is made to order, it is worth considering the option with a sliding worktop for eating, thanks to which a lot of space will be freed up in the kitchen.
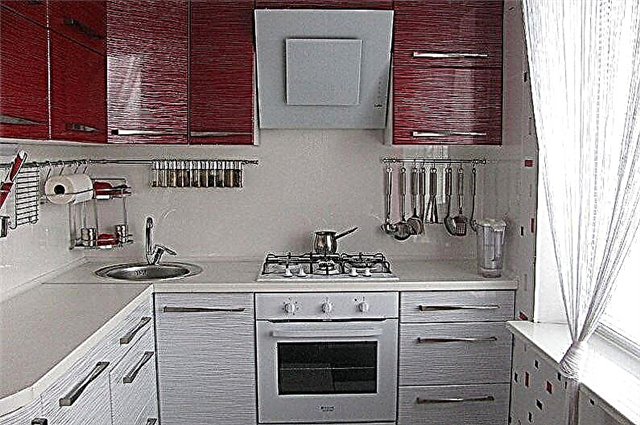


Lighting and decor
Kitchen area of 4 sq.m. It will be enough to have one powerful ceiling lamp and spotlighting the working area. Sometimes additional lighting fixtures are installed near the dining table. Modern lamps can become a full-fledged decor in a small kitchen, if you choose a bright design or models made for a certain interior style.
Decorate and diversify the environment with the help of decoration features - murals, murals, decoration of plots with decorative stone or PVC panels. Bright accents will create textiles, green flowerpots, beautiful dishes.


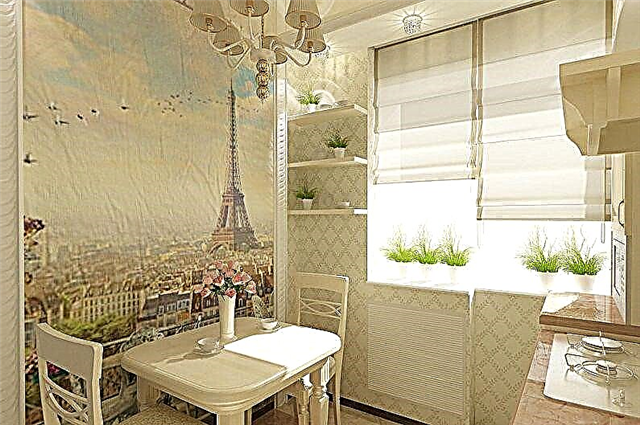
Interior Styles
The design of the kitchen space is 4 sq.m. in compliance with a certain style will help to organize the atmosphere, make it aesthetically attractive and functional. In such a kitchen it is always a pleasure to spend time, regardless of whether you are cooking or drinking a cup of tea after a hard working day.
Kitchen 4 sq.m. minimalist style
A good option for a tiny kitchen is a minimalist approach to interior design. It means light colors of the finish (mainly white, light beige), clear lines of the furniture set with glossy facades and built-in modern technology, maximum functionality, lighting. At the same time, the decor is present in a minimal amount in the form of green flowerpots, bright dishes, original lighting fixtures.


Kitchen 4 sq.m. in scandinavian style
The Nordic interior also supports the idea of minimalism, but the decor no longer looks so concise. Against the background of white-gray plain wall decoration, the presence of wood creates a special cosiness. It looks great wooden floors or their imitation, high-quality furniture, often with massive wood worktops. Ceramic tiles with patchwork or ethnic ornaments, as well as textiles, give the kitchen a special touch.


Planning
The working triangle is a concept used to determine the effectiveness of a kitchen, which should be aesthetically pleasing and functional. The main points of this triangle are the stove, sink and refrigerator. The distance between them should be within three meters. The idea is that when these three elements are in close proximity (but not too close) to each other, the space is used comfortably and efficiently, as the number of steps wasted is reduced. The triangular arrangement in this case is the most practical option.
However, there are exceptions to this rule. It is geometrically impossible to reach a triangle in linear single-wall kitchens. Here, efficiency is supported by the configuration of three items and how close they are to each other.


Work on optimizing the kitchen space began in the 1920s. The author of the idea was Lilian Moller Gilbert, an industrial psychologist and engineer. He called the L-shaped layout the most functional, especially for small premises.
There are four main options for organizing furniture inside a small space:
In a long and narrow kitchen measuring 4 squares on each side, you can place the necessary appliances and household appliances in a row. Between them in the middle should remain at least 1.2 meters. This is exactly what is needed to feel comfortable during work.
The corner option can further relieve the room, leaving more space on one side of the wall. This is a good solution if you need to install a small headset in a house where few people live.

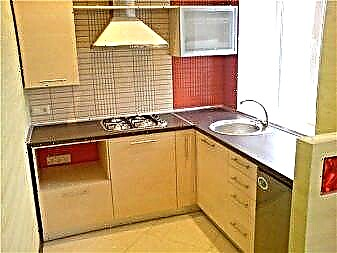

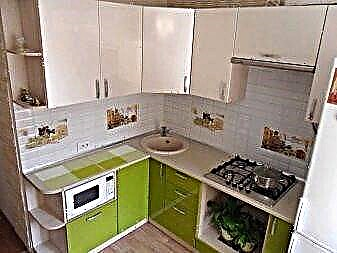
All work areas are within reach and in the U-shaped kitchen. Sometimes for very small kitchens this is the only possible option, since this is the only way to accommodate important elements of the triangle.
Regardless of the type of future kitchen set, you will first need to depict the location of all zones and structural elements on paper in order to accurately represent how the design will look. Take into account the location of the door and windows, as well as their size. If the height of the ceilings is sufficient to increase the amount of furniture due to the space above, then you should definitely use this. Shelves can be made open, small stocks can be put on them, or appliances that are least used on the farm but considered necessary must be placed on them.

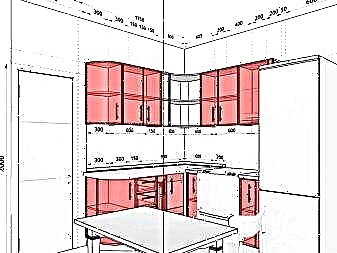
It is by increasing the depth and height of the cabinets that it is possible to significantly expand the kitchen, to make it more functional. On the wall you can screw several hooks for soup ladle, slotted spoon and other utensils.

Space Organization Rules
A small room is inconvenient in that it is not always clear how to use it rationally, to create three important zones:
- dining room
- working
- for cooking food.
In this case, it is important to choose the type of headset. Linear or U-shaped options are best suited, as they allow you to use the space that usually remains unaffected. At the same time, a person does not feel constrained.
Even a small room should contain many different parts. This is a sink, countertop, storage cabinets, household appliances. It is important to provide not only a convenient location for the most commonly used equipment, but also sockets, switches.
The main task of the designer is to use all the free space. Accordingly, you can increase the depth and height of cabinets for storing utensils. As for the refrigerator and other necessary equipment, it is advisable to think in the design of the headset for them special niches.

It is advisable to use a small technique. If the kitchen is too small, the refrigerator can even be moved to another room, for example, into the corridor, if this does not cause discomfort to the residents.
One space can be reused. The main thing is to understand how to do it right. As an example, you can take the countertop, which extends if necessary, and under it there is a garbage container. Thus, one element simultaneously performs two functions.
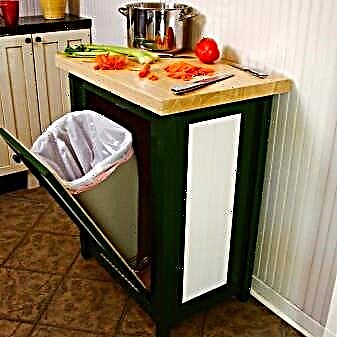

Design options
Making a kitchen area of 4 square meters, it is important to monitor the visual perception of space. Do not use massive elements that visually reduce the room. As a headset, it is better to choose furniture in white or another light shade with glass doors. Add lightness and transparent chairs.
If there are no windows, if possible, you need to make a hatch in the ceiling. It will help to get a lot of natural light during the day. Even the U-shaped kitchen will be deprived of shaded areas, the necessary feeling of comfort and coziness will be created. In addition, it is a modern and rather unusual option.
Painting the walls in white or any other light color will also make the room seem larger. The combination of snow-white walls with gray cabinets will look just great. If the white is too bright for you, you can mix it with your favorite shade to achieve a light color tone.


When using white in small rooms, metal parts should be provided so that the design does not look monotonous. Golden lampshade, chrome appliances or a set of bronze bar stools - this is what will help to create a special atmosphere inside a small-sized kitchen.
Minimalism is a favorite among modern design. It is an ideal choice for a small kitchen. Smooth lines, light colors, and fixtures that are simple from a structural point of view - all this helps create the illusion of additional space.


If laconicism seems boring to you, you can show imagination. A small kitchen can be compact and functional, but at the same time charming. This can be achieved if you think through everything to the smallest detail.
If there is not enough space to create the desired style, you can use interesting touches that will add a twist to the interior. A small room cannot go unnoticed if it is decorated with avant-garde wall clocks, interesting teardrop-shaped lanterns or an unusual pan of a kitchen island.


If there are windows, they should not be closed, because the presence of curtains narrows the space and prevents the penetration of light inside. Open windows visually expand the horizon, make the room larger.
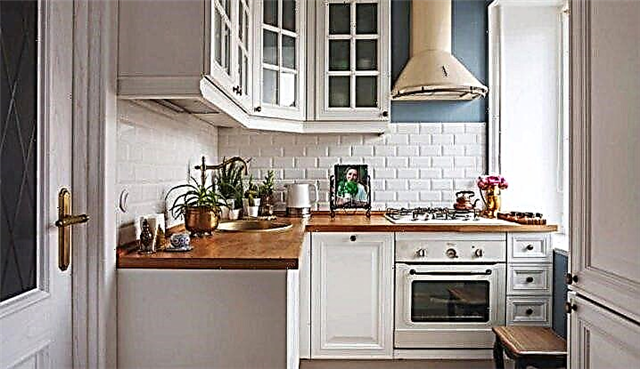
An open plan helps to combine several rooms into one large space. This option is used in studio apartments. The trick is that the feeling of crampedness disappears, and the small kitchen no longer seems like that.
Modern autonomous modular kitchens are very popular. They have already become almost a favorite among ideas and projects for small kitchens. Their flexibility and versatility allows you to equip quality space anywhere in the apartment.


So, it is obvious that small kitchens seem larger when they are bright, concise, with an abundance of open shelves and glass interior items. If the owners cannot afford open shelves, for example, if there are cats in the house, then it is worth focusing on lighting.
Light-flooded space, decorated in bright colors - the perfect solution.

Design Tips
Design experts provide guidance on how to use the space in a small kitchen.
- Dining table can be retractable. Then you will be able to save free space.

- A place near the wall can be equipped with a dining area.


- Lack of storage space is always a problem in small houses. A creative approach can help take advantage of every inch of available space. Vertical drawers are ideal for a small kitchen, especially if the headset has large gaps between appliances, walls or cabinets.


- When the territory is limited, it is worth using the layout as in the galley of the hostel. Instead of hanging a picture or photo, it is better to install additional racks and hooks for mugs and other utensils.

- Many apartments have small niches with a single wall with a kitchen. It is worth using this space as an additional place to store food or other things.


- It is better to use a narrow sink, so that there is enough space just to rinse the products. You can wash the dishes in the built-in dishwasher.

- Be sure to install corner shelves on the cabinet. They will allow you to use additional space.


- Today, skid doors are the best choice for a small kitchen.


- If you plan to make a room with a gas column, it is better to equip it so that the column is located near the window. It is advisable to arrange a small hood above the stove.
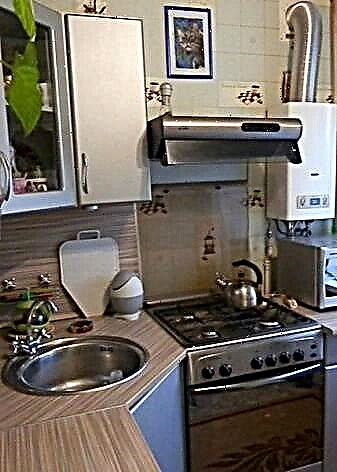
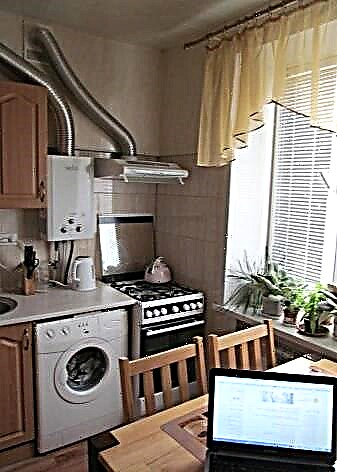
About the features of the kitchen with an area of 4 square meters in the "Khrushchev" see in the next video.
What styles can I choose
Choosing a style solution is the easiest for a square room. But, even if it is of a different configuration, then do not neglect the design solution.
The greatest effort will require making a kitchen in Khrushchevka 4 sq m with a refrigerator. For the design of such premises, it is better to choose style solutions that do not require saturation of the space with small decorative elements, but, on the contrary, are prone to minimalism and even asceticism.

A minimalist interior involves the absence of unnecessary items and the saturation of modern technology

From the kitchen you need to remove all unnecessary, leaving only the most necessary
Best suited:
- Scandinavian,
- loft,
- high tech,
- minimalism,
- with country elements or Provence (but only with elements, since these styles cannot be fully realized in small areas).
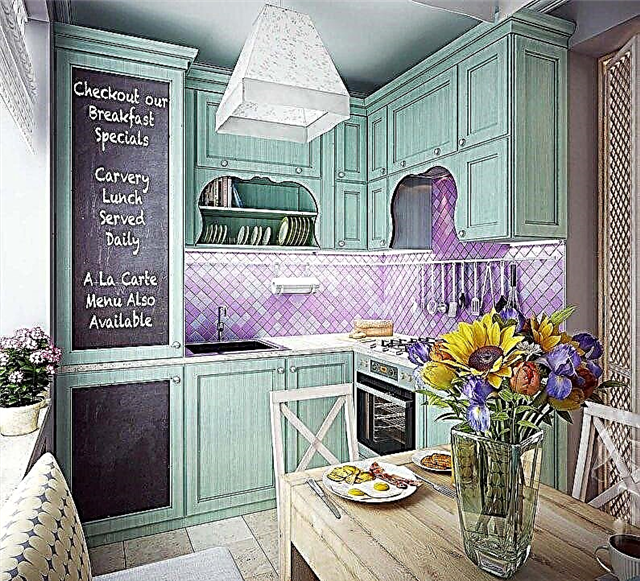
Rustic styles are characterized by pastel shades and furniture with artificially aged surfaces.
Decorative elements in a small kitchen
Speaking of decorative elements and decorations in a small kitchen, it is worth paying attention, first of all, to textiles. It is with the help of it that you can give the room warmth and coziness. In addition, he will not visually take part of the space, unless he has too bright contrasting and coarse-grained patterns.
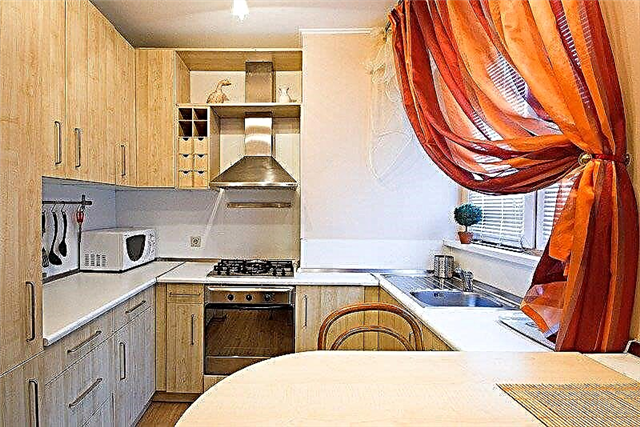
A kitchen curtain can be used as a bright accent
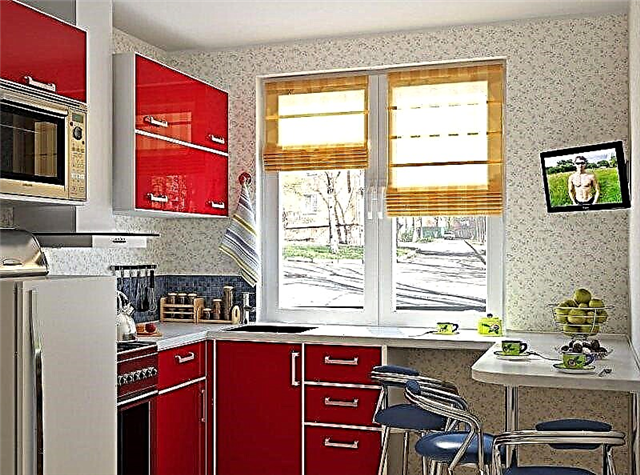
It’s better to abandon the usual curtains by decorating the window with practical Roman or roller blinds
Speaking of other decorative elements, it is worth paying attention to the design of the window. Curtains should be as simple as possible, as various lambrequins, shuttlecocks and ruffles will visually reduce the room. But here are the gloves for curtains, made in the form of metal openwork designs, will look quite stylish.
Which kitchen set to choose
When choosing a kitchen set, it is worth giving preference to one that has a facade that is quite simple in design. Dark kitchen cabinets are not strongly recommended, even if they are located on the floor, rather than hanging on the wall.

The suite should not occupy more than one third of the kitchen area
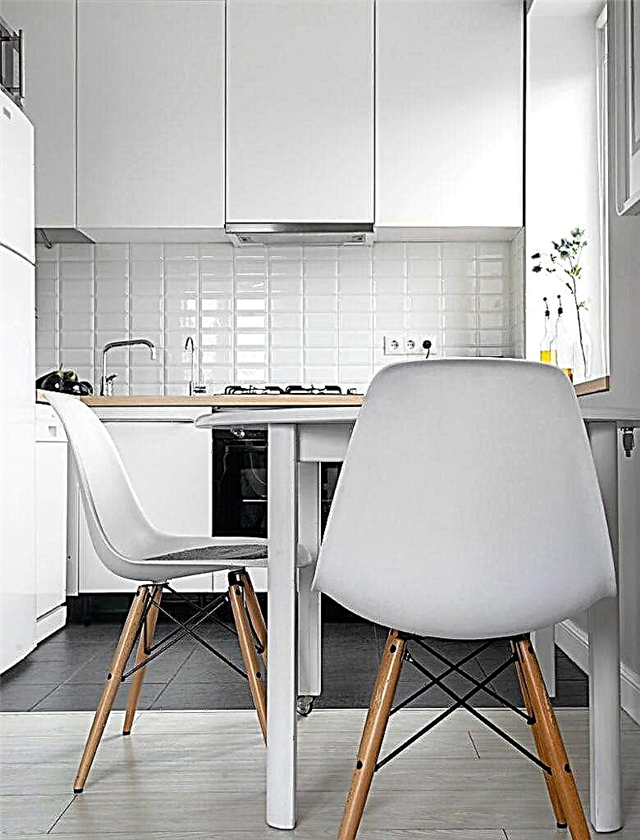
Custom-made custom-made lockers to the ceiling are a good solution.
It is desirable that the hanging cabinets have a light facade as much as possible, while for the lower cabinets you can choose a bright or contrasting spectral color, for example:

Yellow facades are perfect for a kitchen with windows on the shady side of the house.
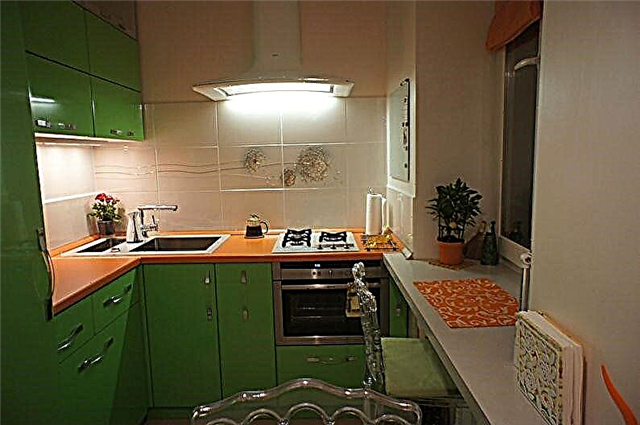
The color of young foliage is one of the best options for designing a small kitchen
Also in the design of the kitchen 4.5 - 5 square meters, you can put cabinets with doors made of wood. They will most elegantly fit into either the country style or the loft style (if the tree is planned to a glossy shine).

Even imitation of a natural tree to make an interior of kitchen more sincere and cozy
The choice of a glossy or matte surface depends only on individual preferences, since it does not significantly affect the formation of space.
It is also worth paying attention to a linear or angular solution to the design of kitchen furniture. The angular option will save space and use it more efficiently.

The linear layout can be limited if cooking at home is not included in the daily schedule of classes

Corner layout accommodates more cookware and other kitchen utensils.
The kitchen of 4 sq. M. Khrushchev with a refrigerator is most easily realized in a design with angular placement of furniture, as can be seen in the photo with a refrigerator. This is due to a large number of lockers and an increased working area.
How to organize a work area in the kitchen
As soon as the designer and the owner of the room are faced with a small area, a whole series of questions arise related to the comfort of spending time in such a room. Comfort or its absence is caused not only by the psychological feeling of a squeezed space, but also by ergonomic discomfort. In a small kitchen space, it is difficult to accommodate several residents. It is almost impossible to divide the zones into working and dining.This will be associated with the specific placement of the table, and the possibility of using furniture-transformer. Such receptions will make it possible to organize a more convenient space in which it will be possible with minimal comfort to cook food and carry out its intake.

A good light is needed in the work area, bright enough to make cooking convenient

Replace the hob with a hob and place a built-in dishwasher or washing machine underneath
Here are some of the most original solutions for creating space in a small kitchen:
- If the kitchen has a balcony, and it is glazed and insulated, then the window frame between the kitchen and the balcony can be removed. On the resulting window sill, you can organize a dining area by setting the countertop so that it hangs over the edges of the wall on one other side. Using acrylic stone will allow you to form any surface in shape for ease of use.
- You can use the folding table, which extends as needed. Such simple manipulation will allow you to change the space as necessary.
- Choosing the design of the kitchen, you can use the wall near the window, using it to form the countertops of the dining area. Thus, you can save the floor space due to the lack of a full table.

It is very convenient to use a folding table, which when folded will leave the passage free

In a small kitchen, it makes sense to use the windowsill as a dining table
Unconventional placement of the refrigerator
The design of the kitchen is presented. 4 sq. M photo in Khrushchev with a refrigerator shows how original decisions can be made to increase the space.
In order to save space, the refrigerator can be put in a corner. In this case, kitchen cabinets are placed above it in height, as far as the available space allows.

An example of placing a hanging cabinet above the refrigerator
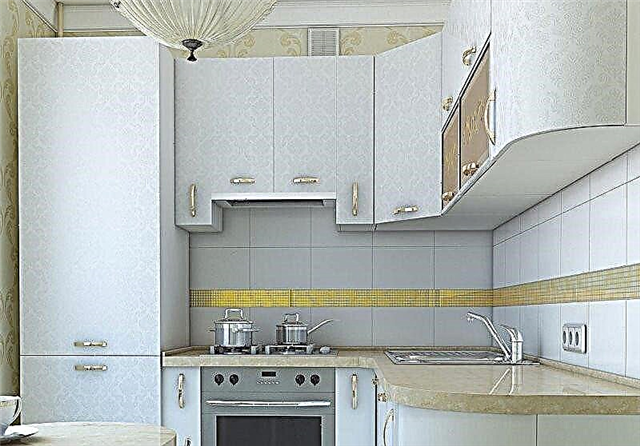
In a small kitchen it is difficult to place the refrigerator away from the stove, but they can be separated by at least a narrow furniture section

The refrigerator will not seem too huge if it fuses with the kitchen
You can also take the refrigerator to the balcony if available. This significantly frees up the area of the kitchen and allows you to create a more or less defined dining area.
Is it worth thinking about redevelopment
The issue of redevelopment must be approached with particular care. This is due to the fact that any change in the location of the walls will entail problems with the BTI and the housing inspection. Therefore, in order to avoid problems with the possible sale of a redeveloped apartment, one should not resort to such cardinal methods. And it’s better to use design techniques and leave four walls in their places, change the space, by the correct arrangement of accents and interior elements.

In addition to solving organizational issues, redevelopment will require significant financial investments.
Kitchen 4 sq.m. Japanese style
To date, the Japanese style is gaining great popularity in interior design. It is one of the true manifestations of minimalism, but with the presence of centuries-old traditions of the Land of the Rising Sun. In the design, preference is given to natural colors, natural materials, correct, but slightly squat, forms of furniture.
An important role is played by a modest but quite expressive decor - here you can find paintings on Japanese themes, wise sayings represented by hieroglyphs, lamps “flashlights”, imitation of shoji partitions in the facades. Even a small bonsai tree will fully emphasize the asceticism of design, combined with the constant admiration of the Japanese before nature.
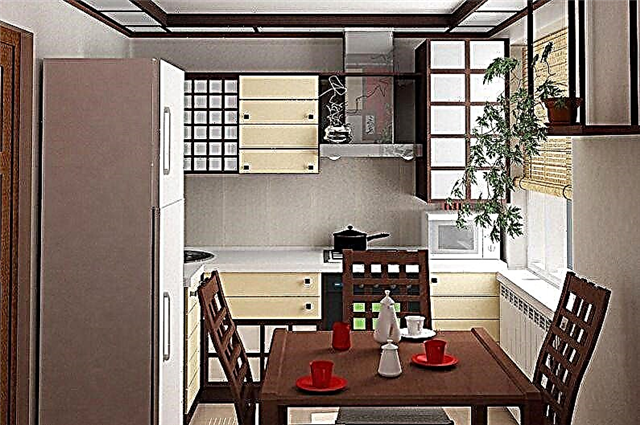

Kitchen 4 sq.m. in eco style
For a city dweller, choosing an eco-style can be the best solution that will create a favorable environment in his small dwelling. The interweaving of pleasant beige, milky, green tones has a positive effect on the mental state, soothes, gives a feeling of being in the bosom of nature.
Wall mural with images of representatives of flora and fauna, landscape panoramas, accessories made of natural materials, live green phytowalls will help emphasize the style direction.


Kitchen 4 sq.m. country style
The interior of the kitchen with notes of a provincial American village looks quite warm and cozy in a noisy city. Solid, "seen" wooden furniture, partial imitation of brickwork or peeling plaster on the walls, ceiling beams, patterned textiles - all these details are involuntarily transferred to the old life of a simple ranch house.
To best convey the originality of the style, the kitchen is 4 sq.m. if possible, it should be expanded by combining it with the living room, where there is a place for massive chandeliers, warm floor carpets, various decorative figurines and vases.
